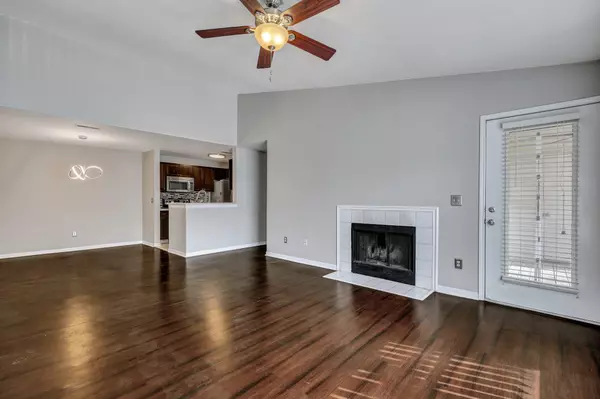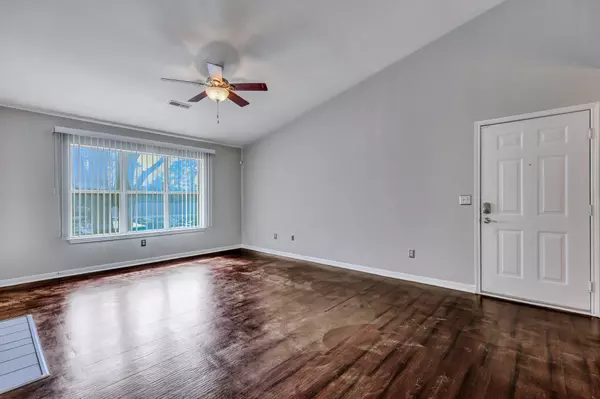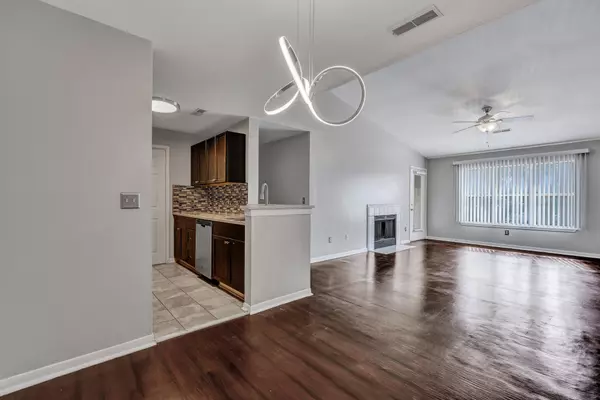Bought with AgentOwned Realty Preferred Group
$405,000
$405,000
For more information regarding the value of a property, please contact us for a free consultation.
3 Beds
2 Baths
1,329 SqFt
SOLD DATE : 04/18/2025
Key Details
Sold Price $405,000
Property Type Multi-Family
Sub Type Single Family Attached
Listing Status Sold
Purchase Type For Sale
Square Footage 1,329 sqft
Price per Sqft $304
Subdivision The Meridian
MLS Listing ID 25002211
Sold Date 04/18/25
Bedrooms 3
Full Baths 2
Year Built 1993
Property Sub-Type Single Family Attached
Property Description
Experience the perfect combination of comfort and convenience in this 2nd floor 3-bedroom, 2-bath condo w/ 1 car carport located in the highly sought-after Meridian community in Mt. Pleasant. The open floor plan features a cozy living room and dining area, enhanced by the warm ambiance of a fireplace--ideal for both entertaining and everyday relaxation. A screened porch, accessible from both the living room and one of the bedrooms, offers a serene retreat with a storage closet for added practicality. The kitchen is thoughtfully designed with dark cabinets, a pantry, and ample space for culinary creativity. The spacious primary bedroom boasts an en-suite bath with dual vanities and a large shower, while the two additional bedrooms provide flexibility. One bedroom offers a pond view andprivate access to the second full bath, making it perfect for guests or family. The 1-car carport adds convenience, and the Meridian community elevates your lifestyle with an array of amenities, including tennis and basketball courts, a clubhouse with an exercise area, a playground, and a sparkling pool. Located just minutes from shopping, dining, and pristine beaches, this condo is a rare opportunity to enjoy modern living in an unbeatable location.
Location
State SC
County Charleston
Area 41 - Mt Pleasant N Of Iop Connector
Rooms
Master Bedroom Ceiling Fan(s), Walk-In Closet(s)
Interior
Interior Features Ceiling - Cathedral/Vaulted, Ceiling - Smooth, Walk-In Closet(s), Ceiling Fan(s), Living/Dining Combo, Pantry
Heating Electric, Forced Air, Heat Pump
Cooling Central Air
Flooring Carpet, Ceramic Tile, Vinyl
Fireplaces Number 1
Fireplaces Type Living Room, One
Laundry Electric Dryer Hookup, Washer Hookup
Exterior
Exterior Feature Balcony, Rain Gutters
Parking Features 1 Car Carport, Detached, Off Street
Community Features Clubhouse, Fitness Center, Lawn Maint Incl, Park, Pool, RV/Boat Storage, Tennis Court(s), Trash
Utilities Available Dominion Energy
Waterfront Description Pond
Roof Type Asphalt
Porch Screened
Total Parking Spaces 1
Building
Lot Description 0 - .5 Acre
Story 1
Sewer Public Sewer
Water Public
Level or Stories One
Structure Type Vinyl Siding
New Construction No
Schools
Elementary Schools Mamie Whitesides
Middle Schools Moultrie
High Schools Wando
Others
Acceptable Financing Cash, Conventional, FHA, VA Loan
Listing Terms Cash, Conventional, FHA, VA Loan
Financing Cash,Conventional,FHA,VA Loan
Read Less Info
Want to know what your home might be worth? Contact us for a FREE valuation!

Our team is ready to help you sell your home for the highest possible price ASAP






