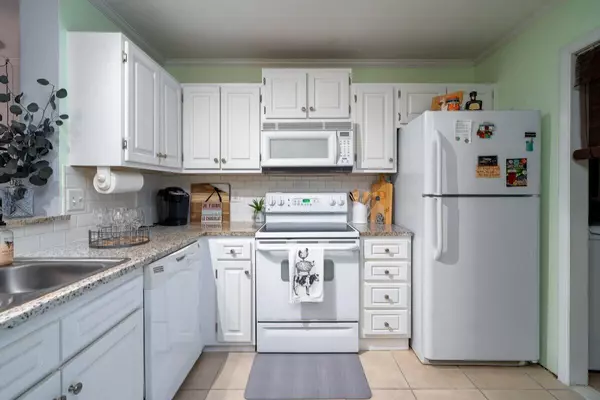Bought with Keller Williams Charleston Islands
$455,000
$459,000
0.9%For more information regarding the value of a property, please contact us for a free consultation.
2 Beds
2 Baths
1,004 SqFt
SOLD DATE : 03/10/2025
Key Details
Sold Price $455,000
Property Type Multi-Family
Sub Type Single Family Attached
Listing Status Sold
Purchase Type For Sale
Square Footage 1,004 sqft
Price per Sqft $453
Subdivision The Meadows
MLS Listing ID 25001916
Sold Date 03/10/25
Bedrooms 2
Full Baths 2
Year Built 1984
Property Sub-Type Single Family Attached
Property Description
Beautifully renovated townhome is conveniently located in the heart of Mt. Pleasant, in the highly desired neighborhood of The Meadows. Easy access to I526, Shem Creek and Sullivans Island. The lovely interior includes wood floors in the living room, beautiful granite countertops and tile flooring in the kitchen. Newer slider door that takes you out to the large back patio area. The fully fenced backyard with shed and patio area are private perfect for entertaining. There are wood treads stairs to the upstairs 2nd floor. There are 2 updated bedrooms upstairs with wood floors. Each bedroom has a stunningly renovated private half bathroom and a shared shower, with sliding barn doors. Updated light fixtures and fans throughout. Highly desirable location with award winning schools.This property has been used as a short term rental as well as a primary residence. There is a waiting list for a Mount Pleasant STR permit, however this can be rented monthly rental as well (without a STR permit).
Location
State SC
County Charleston
Area 42 - Mt Pleasant S Of Iop Connector
Rooms
Primary Bedroom Level Upper
Master Bedroom Upper
Interior
Interior Features Ceiling - Blown, Ceiling - Smooth, Garden Tub/Shower, Ceiling Fan(s), Eat-in Kitchen, Family
Heating Electric, Heat Pump
Flooring Ceramic Tile, Wood
Window Features Window Treatments
Laundry Laundry Room
Exterior
Exterior Feature Lighting
Parking Features Off Street
Community Features Lawn Maint Incl, Trash
Utilities Available Dominion Energy, Mt. P. W/S Comm
Roof Type Asphalt
Porch Patio, Front Porch
Building
Story 2
Foundation Slab
Sewer Public Sewer
Water Public
Level or Stories Two
Structure Type Aluminum Siding
New Construction No
Schools
Elementary Schools Mamie Whitesides
Middle Schools Moultrie
High Schools Lucy Beckham
Others
Acceptable Financing Any, Cash, Conventional, FHA, VA Loan
Listing Terms Any, Cash, Conventional, FHA, VA Loan
Financing Any,Cash,Conventional,FHA,VA Loan
Read Less Info
Want to know what your home might be worth? Contact us for a FREE valuation!

Our team is ready to help you sell your home for the highest possible price ASAP






