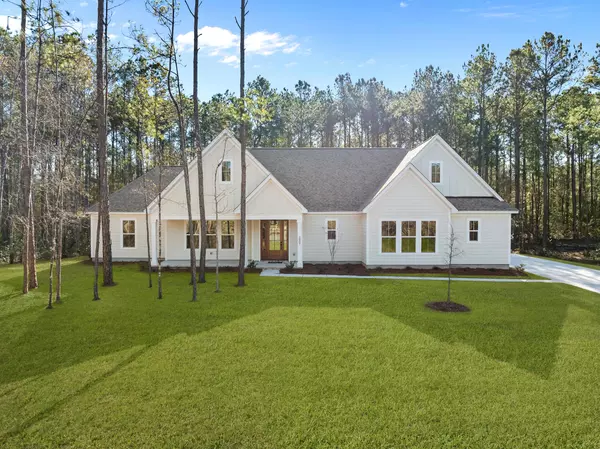Bought with Beach Residential
$764,000
$764,000
For more information regarding the value of a property, please contact us for a free consultation.
3 Beds
2.5 Baths
2,148 SqFt
SOLD DATE : 02/13/2025
Key Details
Sold Price $764,000
Property Type Single Family Home
Sub Type Single Family Detached
Listing Status Sold
Purchase Type For Sale
Square Footage 2,148 sqft
Price per Sqft $355
MLS Listing ID 24013010
Sold Date 02/13/25
Bedrooms 3
Full Baths 2
Half Baths 1
Year Built 2024
Lot Size 1.130 Acres
Acres 1.13
Property Sub-Type Single Family Detached
Property Description
Gorgeous Move in Ready Ranch Home on private 1 Acre lot! Brand New micro-community with 6 excusive homesites. Designed with accessibility in mind, this floorplan offers main-level living with no need to navigate stairs daily--an excellent choice for long-term comfort and ease. Step into a bright and airy living space with vaulted cedar beams, a large island with seating, quartz countertops with Revwood flooring throughout! The spacious master bedroom boasts a walk-in closet and a spa-like ensuite bathroom with dual vanities, a frameless glass shower, and a freestanding tub. Enjoy the serenity of country living with a large covered patio, perfect for outdoor dining, entertaining, or just soaking in beautiful views. Plenty of room for a pool. Near Mt Pleasant shopping, dining, and beaches.
Location
State SC
County Charleston
Area 47 - Awendaw/Mcclellanville
Rooms
Primary Bedroom Level Lower
Master Bedroom Lower Ceiling Fan(s), Walk-In Closet(s)
Interior
Interior Features Beamed Ceilings, Ceiling - Cathedral/Vaulted, Ceiling - Smooth, Tray Ceiling(s), High Ceilings, Walk-In Closet(s), Ceiling Fan(s), Entrance Foyer, Great, Living/Dining Combo, Office, Pantry
Heating Electric
Cooling Central Air
Fireplaces Number 1
Fireplaces Type Family Room, Gas Connection, One
Laundry Electric Dryer Hookup, Laundry Room
Exterior
Garage Spaces 2.0
Utilities Available Berkeley Elect Co-Op
Porch Front Porch, Screened
Total Parking Spaces 2
Building
Lot Description 1 - 2 Acres
Story 1
Foundation Slab
Sewer Septic Tank
Water Well
Architectural Style Ranch
Level or Stories One
Structure Type Cement Plank
New Construction Yes
Schools
Elementary Schools St. James - Santee
Middle Schools St. James - Santee
High Schools Wando
Others
Financing Cash,Conventional,FHA,VA Loan
Special Listing Condition 10 Yr Warranty
Read Less Info
Want to know what your home might be worth? Contact us for a FREE valuation!

Our team is ready to help you sell your home for the highest possible price ASAP






