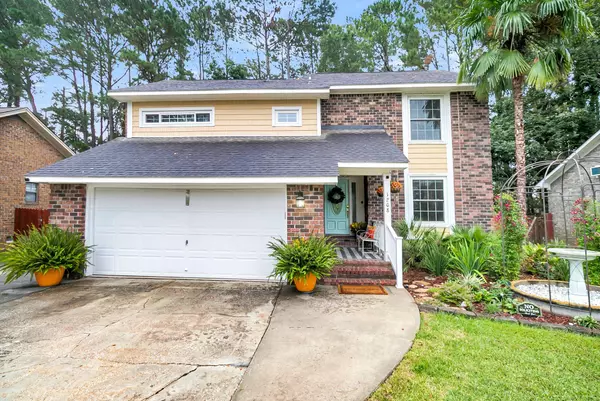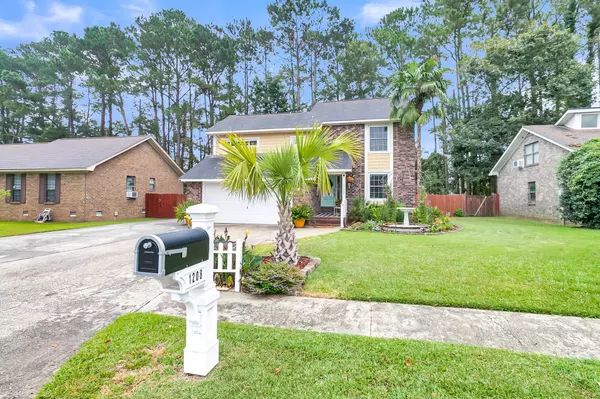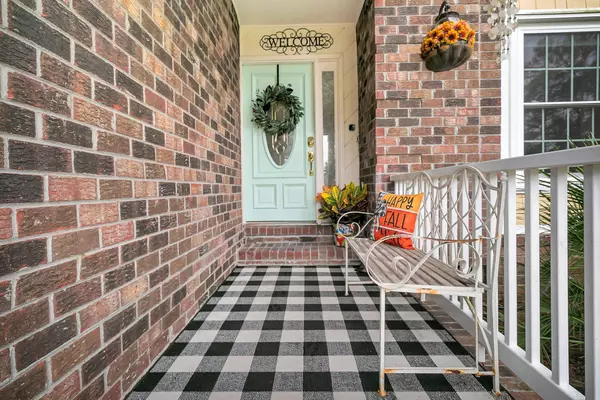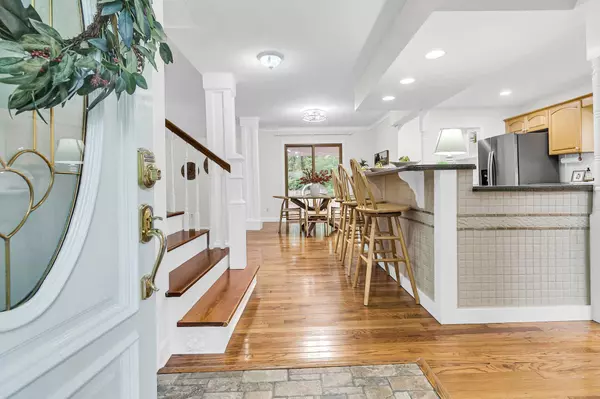Bought with Jeff Cook Real Estate LPT Realty
$375,000
$365,000
2.7%For more information regarding the value of a property, please contact us for a free consultation.
3 Beds
2.5 Baths
1,930 SqFt
SOLD DATE : 12/30/2024
Key Details
Sold Price $375,000
Property Type Single Family Home
Sub Type Single Family Detached
Listing Status Sold
Purchase Type For Sale
Square Footage 1,930 sqft
Price per Sqft $194
Subdivision Tall Pines
MLS Listing ID 24025136
Sold Date 12/30/24
Bedrooms 3
Full Baths 2
Half Baths 1
Year Built 1983
Lot Size 9,583 Sqft
Acres 0.22
Property Description
The one you've been waiting for! This NO HOA, three bedroom, two and a half bathroom home is everything you could want. The curb appeal when you pull up is stunning, highlighted by the palm trees and has an irrigation system in the front yard as well. Just wait until you see the backyard, an entertaining dream. The driveway is large enough to accommodate ample parking and also large enough for a boat or an RV. There have been many improvements inside and out to this home over the years. As you walk inside you're greeted by a large kitchen and island just waiting for family gatherings.Ample cabinet space and there is a brand new stove with every bell and whistle you could ask for. Off the kitchen you have an area for a dining room, and the laundry and half bath is also off of the kitchen. There is a sliding door off the eat-in-kitchen area to go outside. The sunken living room has vaulted ceilings and a lovely wood burning fireplace. Off the living room you'll find rooms you could use for various purposes, an office, child's play room, and even a 4th bedroom. Upstairs there are three generously sized bedrooms. The primary suite is well equipped with a large bathroom and walk-in closet. In the backyard there is a large deck that has recently been stained, along with two storage sheds, and has been landscaped beautifully. The backyard is also fully fenced and a portion of the deck is covered. There is also a door that leads right into the half bath from the outside, so you don't have to go through the rest of the house. The garage is very large and has cabinetry and shelving that will stay in place. Tall Pines is conveniently located right off of Treeland Drive and close to Nexton, Summerville, and interstate access. There is no yearly HOA fee, but there is a pool, clubhouse, and playground area available to residents. 1208 Scotch Pine has been meticulously loved and cared for and is ready for its next owner.
Location
State SC
County Berkeley
Area 74 - Summerville, Ladson, Berkeley Cty
Rooms
Primary Bedroom Level Upper
Master Bedroom Upper Ceiling Fan(s), Walk-In Closet(s)
Interior
Interior Features Ceiling - Blown, Ceiling - Cathedral/Vaulted, Ceiling - Smooth, High Ceilings, Kitchen Island, Walk-In Closet(s), Eat-in Kitchen, Family, Office, Separate Dining
Heating Electric
Cooling Central Air
Flooring Ceramic Tile, Laminate, Stone, Wood
Fireplaces Number 1
Fireplaces Type Living Room, One, Wood Burning
Laundry Washer Hookup, Laundry Room
Exterior
Exterior Feature Lawn Irrigation
Garage Spaces 2.0
Fence Privacy, Fence - Wooden Enclosed
Community Features Clubhouse, Park, Pool, Trash
Utilities Available AT&T, BCW & SA, Berkeley Elect Co-Op, Charleston Water Service
Roof Type Architectural
Porch Deck, Front Porch
Total Parking Spaces 2
Building
Lot Description 0 - .5 Acre, High
Story 2
Foundation Crawl Space
Sewer Public Sewer
Water Public
Architectural Style Contemporary
Level or Stories Two
New Construction No
Schools
Elementary Schools Sangaree
Middle Schools College Park
High Schools Stratford
Others
Financing Cash,Conventional,FHA,VA Loan
Read Less Info
Want to know what your home might be worth? Contact us for a FREE valuation!

Our team is ready to help you sell your home for the highest possible price ASAP






