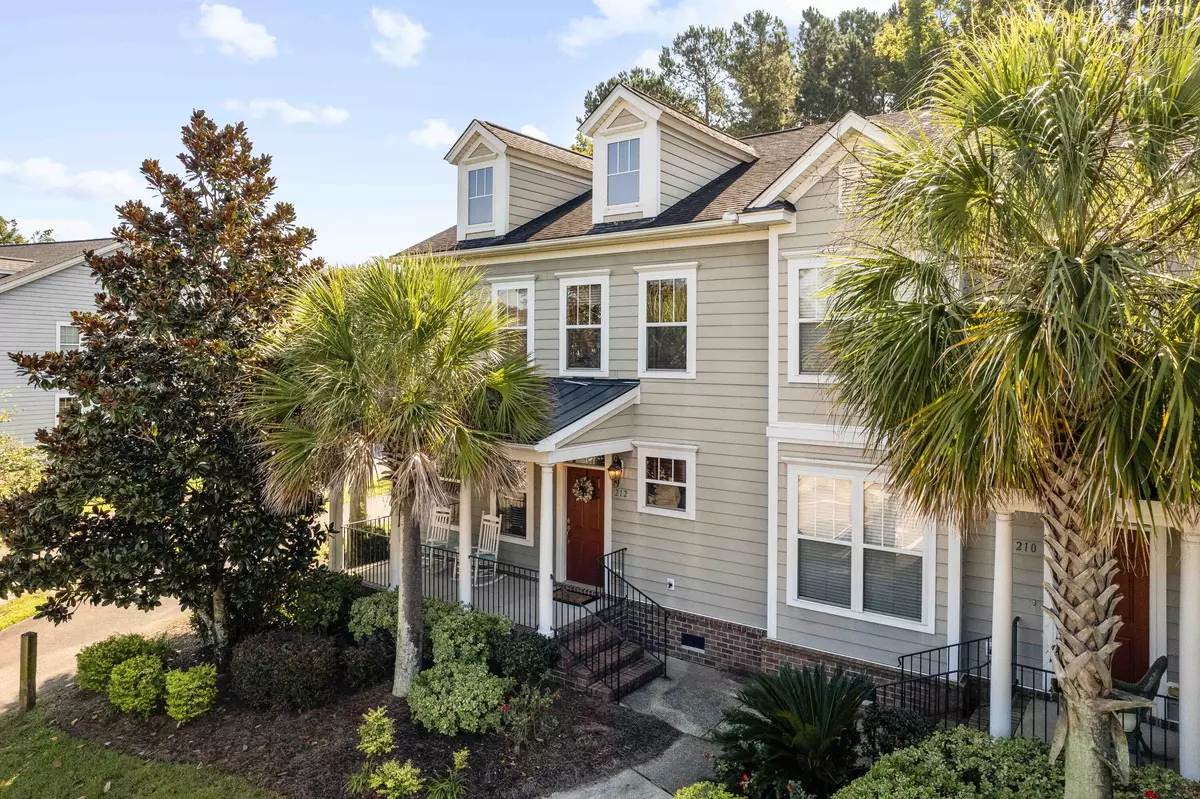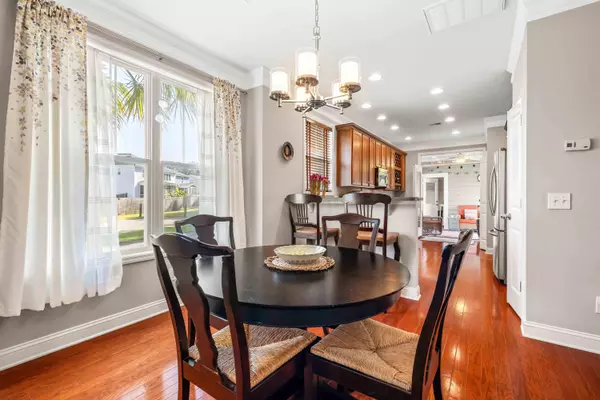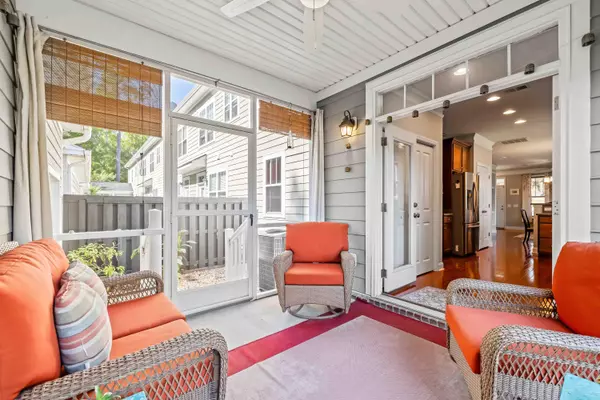Bought with Carolina One Real Estate
$335,000
$329,900
1.5%For more information regarding the value of a property, please contact us for a free consultation.
3 Beds
3.5 Baths
1,842 SqFt
SOLD DATE : 12/20/2024
Key Details
Sold Price $335,000
Property Type Single Family Home
Sub Type Single Family Attached
Listing Status Sold
Purchase Type For Sale
Square Footage 1,842 sqft
Price per Sqft $181
Subdivision Branch Creek
MLS Listing ID 24025334
Sold Date 12/20/24
Bedrooms 3
Full Baths 3
Half Baths 1
Year Built 2007
Lot Size 3,049 Sqft
Acres 0.07
Property Description
This elegant 3-bedroom, 3.5-bathroom townhome offers 1,842 sq. ft. of thoughtfully designed living space, just half a mile from the heart of historic downtown Summerville, the birthplace of Sweet Tea! Each bedroom features its own private ensuite bathroom and walk-in closet, making this home ideal for roommates, a second home, or your primary residence. One bedroom is conveniently located on the first floor--a rare find in Summerville townhomes!The open-concept floor plan is perfect for entertaining. You will love all the trim work, built-ins, and lighting. The living room, dining room, and kitchen flow from one room to the next, all with gleaming hardwood floors. The spacious kitchen features custom cabinets with pull-out shelving and a wine rack; a built-in desk; electric cooktop,built-in microwave and wall oven; Corian countertops with an undermount sink; and a breakfast bar.
The screen porch is like a breezeway that connects the 2-car garage to the house. Enjoy your morning coffee here, or step out onto the large front porch and get to know your neighbors as they walk by. There's a small fenced yard next to the screened porch for your pet or a garden.
All the bedrooms have plenty of space for a king bed and more. The first floor primary suite features a soaking tub, extended separate shower, walk-in closet, and vanity with two sinks. Upstairs, each of the bedrooms has a walk-in closet and their own private bathroom that includes a soaking tub and separate shower. There's also a cozy loft with built-ins and a ceiling fan. This versatile space is well-suited for an extra TV area, workout room, or home office. There's an extra, small half bath just for the loft as well.
As an end unit, the home is filled with natural light, especially in the mornings. Ample parking and close proximity to a play park, walking trails, and neighborhood pond make it easy to host guests and stay active. As a bonus, the monthly HOA fee covers landscaping, irrigation system, building insurance, exterior maintenance, pressure washing, and termite bond, making this a low-maintenance, lock-and-go home. It can even be sold mostly furnished!
Don't miss this opportunity to live in the heart of Summerville with modern luxury and convenience at your fingertips! Schedule your in-person or virtual showing today.
Location
State SC
County Dorchester
Area 63 - Summerville/Ridgeville
Rooms
Primary Bedroom Level Lower
Master Bedroom Lower Ceiling Fan(s), Walk-In Closet(s)
Interior
Interior Features Walk-In Closet(s), Ceiling Fan(s), Living/Dining Combo, Loft, Pantry
Heating Central, Electric, Heat Pump
Cooling Central Air
Flooring Ceramic Tile, Wood
Exterior
Garage Spaces 2.0
Community Features Park, Trash, Walk/Jog Trails
Porch Front Porch, Screened
Total Parking Spaces 2
Building
Lot Description 0 - .5 Acre
Story 2
Foundation Raised Slab
Sewer Public Sewer
Water Public
Level or Stories Two
Structure Type Cement Plank
New Construction No
Schools
Elementary Schools Spann
Middle Schools Alston
High Schools Summerville
Others
Financing Any,Cash,Conventional,FHA,VA Loan
Read Less Info
Want to know what your home might be worth? Contact us for a FREE valuation!

Our team is ready to help you sell your home for the highest possible price ASAP






