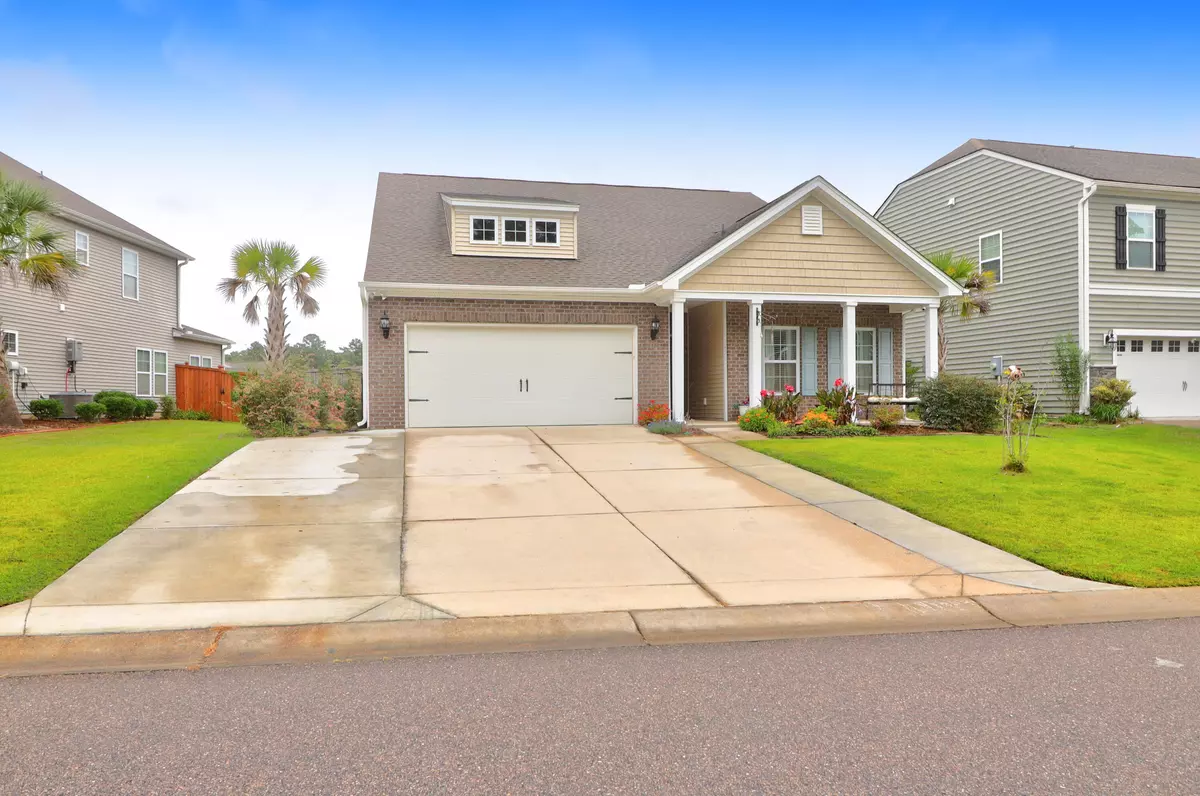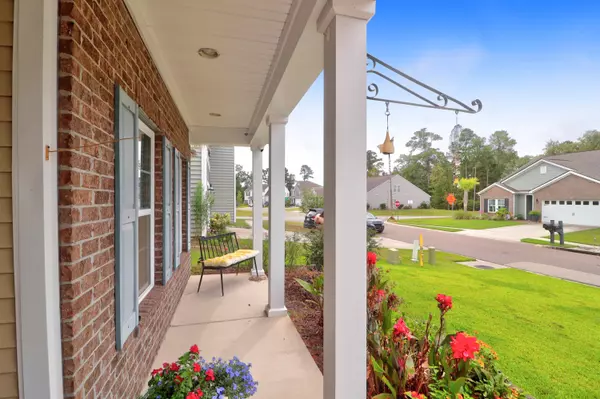Bought with Matt O'Neill Real Estate
$425,000
$425,000
For more information regarding the value of a property, please contact us for a free consultation.
4 Beds
3 Baths
2,488 SqFt
SOLD DATE : 12/13/2024
Key Details
Sold Price $425,000
Property Type Single Family Home
Sub Type Single Family Detached
Listing Status Sold
Purchase Type For Sale
Square Footage 2,488 sqft
Price per Sqft $170
Subdivision Liberty Village
MLS Listing ID 24025946
Sold Date 12/13/24
Bedrooms 4
Full Baths 3
Year Built 2016
Lot Size 6,534 Sqft
Acres 0.15
Property Description
Originally the Model Home with many upgrades and designer finishes. Welcoming entrance foyer leads the way into the cozy family room with a wood designer accent wall. There is a formal dining room plus a bright and airy breakfast area off the kitchen which offers a large L shaped silestone kitchen island, designer cabinets with glass accent doors and crown molding and completed with stainless steel appliances. The first floor also boasts the master bedroom and ensuite bathroom which features large tiled shower with dual shower heads, frameless glass doors, and quartz countertops. Two additional bedrooms and a full bath complete the first floor The second floor includes a spacious loft with a brick accent wall, iron and wood railing, a full bath and bedroom and 2 large closets.The beautiful finishes, decorative trim and details in this home are exquisite and too many to mention. Screened porch and inland brick patio lead way to the fenced backyard. This is a must see for your buyers.
Location
State SC
County Berkeley
Area 72 - G.Cr/M. Cor. Hwy 52-Oakley-Cooper River
Rooms
Primary Bedroom Level Lower
Master Bedroom Lower Walk-In Closet(s)
Interior
Interior Features High Ceilings, Garden Tub/Shower, Kitchen Island, Walk-In Closet(s), Eat-in Kitchen, Family, Entrance Foyer, Pantry, Separate Dining
Cooling Central Air
Flooring Ceramic Tile, Laminate
Exterior
Garage Spaces 2.0
Fence Privacy
Community Features Clubhouse, Park, Pool, Trash
Roof Type Architectural
Total Parking Spaces 2
Building
Lot Description 0 - .5 Acre
Story 2
Foundation Slab
Sewer Public Sewer
Water Public
Architectural Style Ranch
Level or Stories Two
New Construction No
Schools
Elementary Schools Boulder Bluff
Middle Schools Sedgefield
High Schools Goose Creek
Others
Financing Any
Read Less Info
Want to know what your home might be worth? Contact us for a FREE valuation!

Our team is ready to help you sell your home for the highest possible price ASAP






