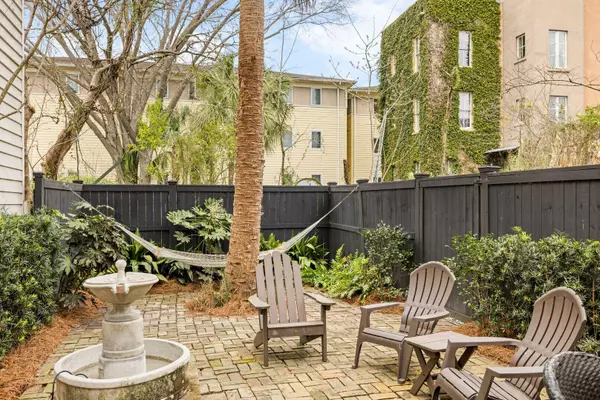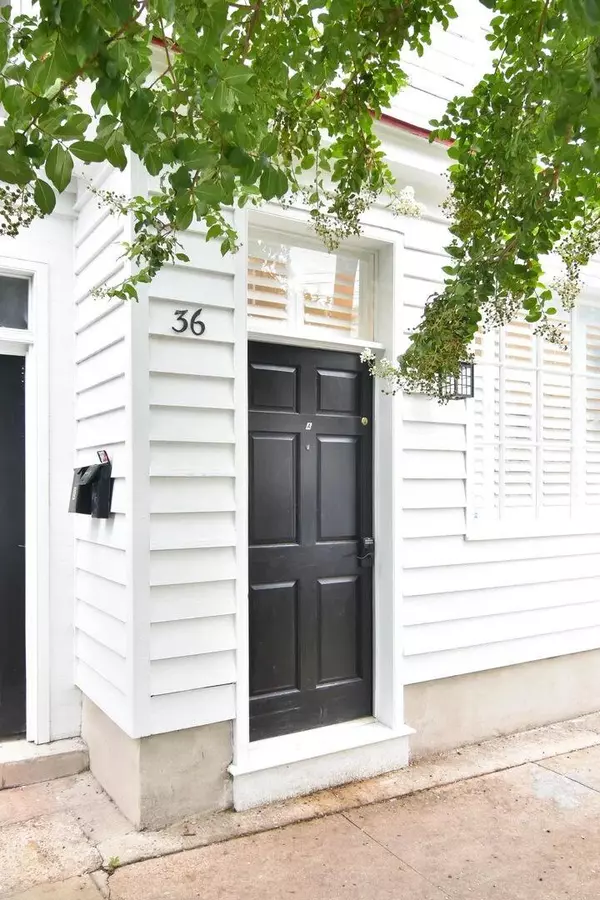Bought with NONMEMBER LICENSEE
$1,300,000
$1,300,000
For more information regarding the value of a property, please contact us for a free consultation.
2 Beds
2 Baths
1,326 SqFt
SOLD DATE : 11/25/2024
Key Details
Sold Price $1,300,000
Property Type Single Family Home
Sub Type Single Family Detached
Listing Status Sold
Purchase Type For Sale
Square Footage 1,326 sqft
Price per Sqft $980
Subdivision Cannonborough-Elliotborough
MLS Listing ID 24025057
Sold Date 11/25/24
Bedrooms 2
Full Baths 2
Year Built 1885
Lot Size 1,742 Sqft
Acres 0.04
Property Description
This stunning duplex in the heart of downtown Charleston, SC is zoned for shorty term rentals. This beautifully renovated property offers two distinct 1 bed, 1 bath units, each with unique features and endless possibilities. The first-floor unit showcases a stylish open studio floor plan, combining a spacious sitting area, a full-service kitchen with stone countertops, and high-end appliances, a cozy sleeping area, and a bathroom complete with laundry units. The space is enhanced by floor-to-ceiling shiplap, custom white cabinetry, and sleek laminate floors, creating a modern yet warm atmosphere. Upstairs, the second-floor unit offers a more traditional one-bedroom layout, perfect for those seeking a little extra privacy and charm. Step outside to discover aprivate, fully fenced backyard that feels like your personal Southern oasis. Enjoy the shade of mature crepe myrtle and palmetto trees as you relax on elevated wood patios surrounded by brick paving. A serene fountain adds to the tranquility of this beautifully landscaped space. Currently, one unit serves as a long-term rental while the other is a successful short-term rental, but both units are fully approved for short-term rentals, offering flexibility for investors or homeowners. Live in one and rent the other, or maximize your income potential by leasing both. This unique opportunity in downtown Charleston is not to be missed!
Location
State SC
County Charleston
Area 51 - Peninsula Charleston Inside Of Crosstown
Interior
Interior Features Living/Dining Combo
Heating Heat Pump
Cooling Central Air
Exterior
Fence Privacy, Fence - Wooden Enclosed
Community Features Trash
Utilities Available Charleston Water Service, Dominion Energy
Roof Type Metal
Porch Patio, Front Porch
Building
Lot Description 0 - .5 Acre
Story 2
Foundation Slab
Sewer Public Sewer
Water Public
Architectural Style Charleston Single
Level or Stories Two
New Construction No
Schools
Elementary Schools Memminger
Middle Schools Simmons Pinckney
High Schools Burke
Others
Financing Cash,Conventional,FHA,VA Loan
Special Listing Condition Flood Insurance
Read Less Info
Want to know what your home might be worth? Contact us for a FREE valuation!

Our team is ready to help you sell your home for the highest possible price ASAP






