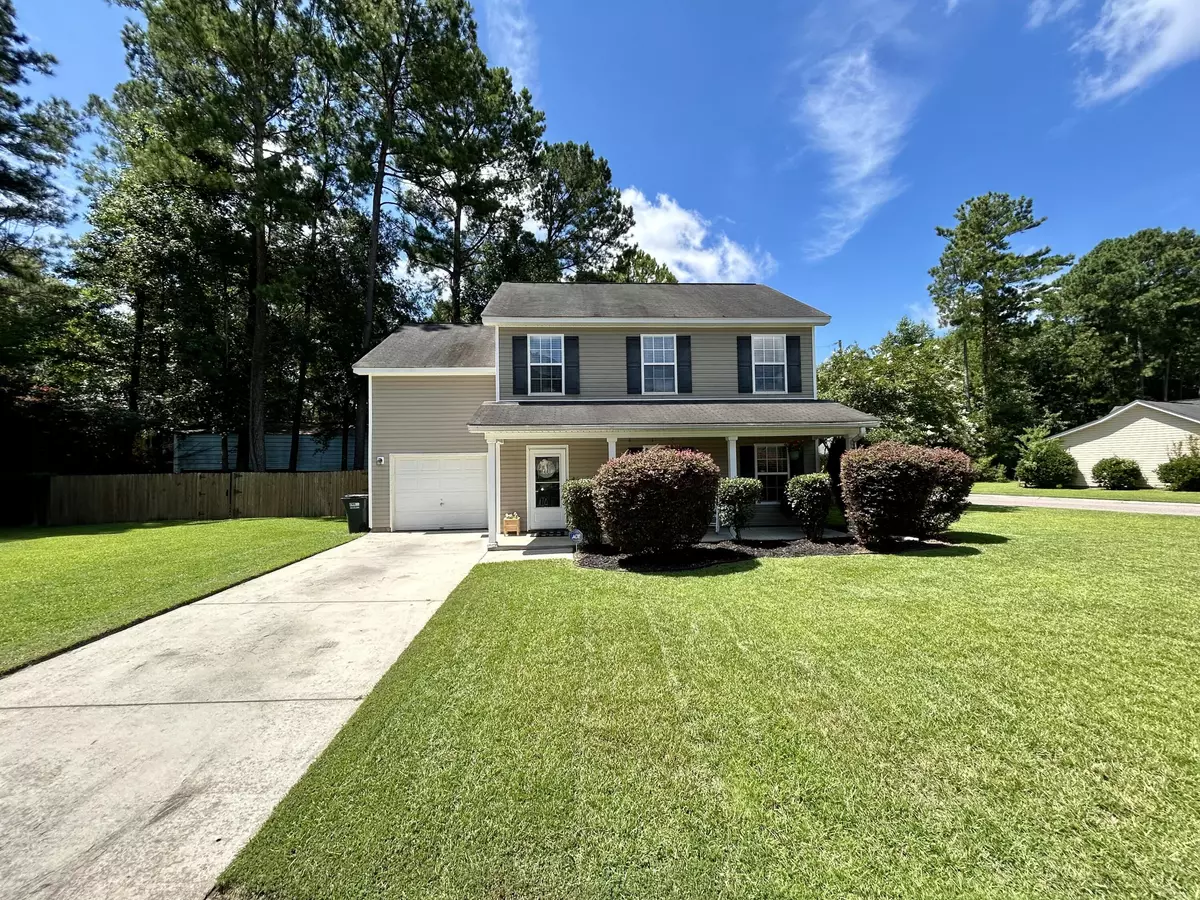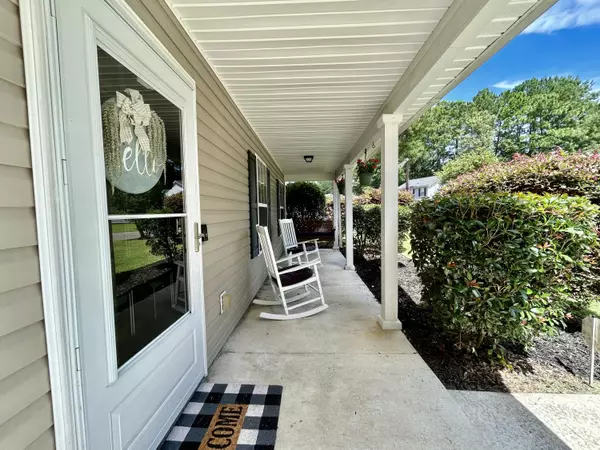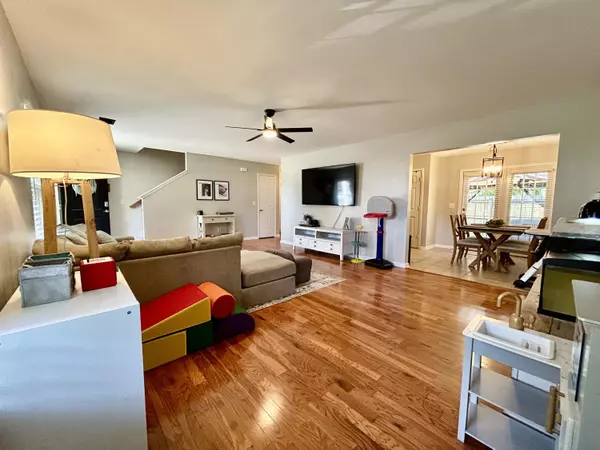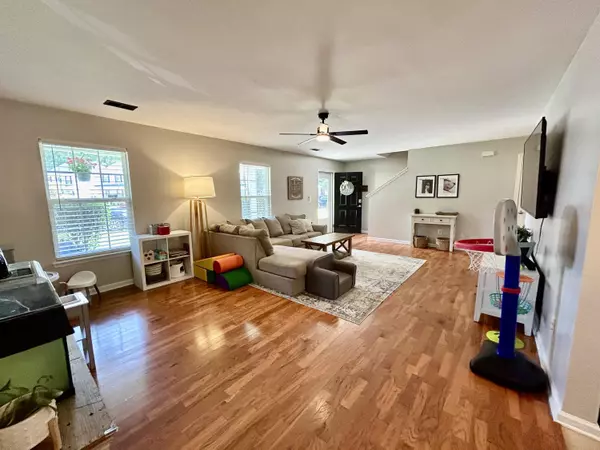Bought with EXP Realty LLC
$315,000
$315,000
For more information regarding the value of a property, please contact us for a free consultation.
3 Beds
2.5 Baths
1,647 SqFt
SOLD DATE : 11/12/2024
Key Details
Sold Price $315,000
Property Type Single Family Home
Sub Type Single Family Detached
Listing Status Sold
Purchase Type For Sale
Square Footage 1,647 sqft
Price per Sqft $191
Subdivision Bradford Chase
MLS Listing ID 24018804
Sold Date 11/12/24
Bedrooms 3
Full Baths 2
Half Baths 1
Year Built 2006
Lot Size 8,276 Sqft
Acres 0.19
Property Description
$10K PRICE IMPROVEMENT on this..Stunning move-in ready home located on a corner lot in the desirable Bradford Chase neighborhood. This charming home, built in 2006, features exquisite oak wood flooring that adds a touch of elegance to the space. The open living room provides a spacious and inviting atmosphere, perfect for entertaining guests or relaxing with family. The galley kitchen is functional and stylish, offering a convenient layout for meal preparation and dining.*A $1,200 Lender Credit is available and will be applied towards the buyer's closing costs and pre-paids if the buyer chooses to use the seller's preferred lender. This credit is in addition to any negotiated seller concessions.In 2022, new carpet was installed on the second floor, adding a fresh and modern touch to the interior. Outside, you will find a well-manicured lawn that enhances the curb appeal of the property and provides a serene outdoor space for enjoyment. Don't miss the opportunity to make this beautiful home yours and experience the comfort and convenience it has to offer.
Location
State SC
County Dorchester
Area 63 - Summerville/Ridgeville
Rooms
Primary Bedroom Level Upper
Master Bedroom Upper
Interior
Interior Features Ceiling Fan(s), Eat-in Kitchen, Family, Living/Dining Combo
Cooling Central Air
Flooring Ceramic Tile, Wood
Window Features Window Treatments
Exterior
Garage Spaces 1.0
Porch Patio, Front Porch
Total Parking Spaces 1
Building
Lot Description 0 - .5 Acre
Story 2
Foundation Slab
Sewer Public Sewer
Water Public
Architectural Style Traditional
Level or Stories Two
Structure Type Vinyl Siding
New Construction No
Schools
Elementary Schools Alston Bailey
Middle Schools Alston
High Schools Summerville
Others
Financing Any,Cash,Conventional,FHA,VA Loan
Read Less Info
Want to know what your home might be worth? Contact us for a FREE valuation!

Our team is ready to help you sell your home for the highest possible price ASAP






