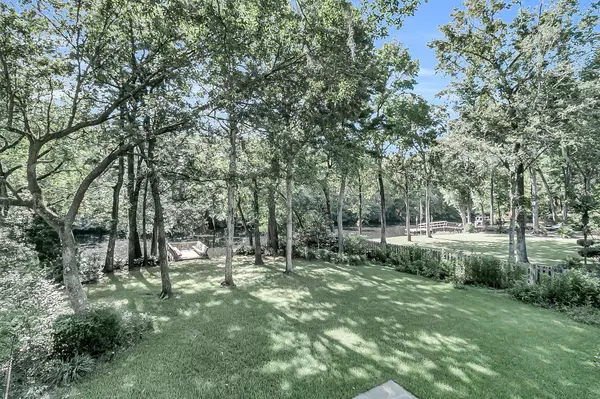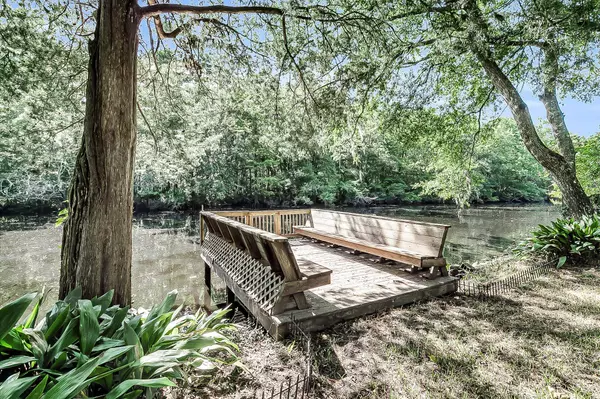Bought with AgentOwned Realty Co. Premier Group, Inc.
$925,000
$999,990
7.5%For more information regarding the value of a property, please contact us for a free consultation.
5 Beds
3 Baths
3,319 SqFt
SOLD DATE : 10/28/2024
Key Details
Sold Price $925,000
Property Type Single Family Home
Sub Type Single Family Detached
Listing Status Sold
Purchase Type For Sale
Square Footage 3,319 sqft
Price per Sqft $278
Subdivision Ashborough
MLS Listing ID 24022275
Sold Date 10/28/24
Bedrooms 5
Full Baths 3
Year Built 1982
Lot Size 0.440 Acres
Acres 0.44
Property Description
RIVER FRONT on the ASHLEY in the highly desirable Ashborough neighborhood. Nestled on a stunning 0.44-acre lot, the property features mature trees, vibrant flowering shrubs, and 100 feet of riverfront access. This 5-bedroom, 3-bath residence showcases premium upgrades. The kitchen boasts top-of-the-line appliances, granite countertops, a gas range, a double window above the sink, recessed lighting, a breakfast bar, and an eat-in area that opens seamlessly into the spacious family room.On the main level, you'll find a guest bedroom and a full bath. Enjoy the serene river views from the 11 x 25 screened porch or the 20 x 20 decorative stone patio. The upper floor offers four generously sized bedrooms and a utility/laundry room. The master suitfeatures a vaulted ceiling, access to an 11 x 30 viewing deck, custom storage cabinets, a walk-in closet, and a vanity with granite top.
Recent updates include a kitchen renovation in 2013 and bathroom renovations in 2010. The home also offers newer vinyl windows, a tankless water heater, modern HVAC systems, lawn irrigation, and an encapsulated and dehumidified crawl space. Hurry and book your showing today!
Location
State SC
County Dorchester
Area 62 - Summerville/Ladson/Ravenel To Hwy 165
Rooms
Primary Bedroom Level Upper
Master Bedroom Upper Ceiling Fan(s), Outside Access, Walk-In Closet(s)
Interior
Interior Features Ceiling - Cathedral/Vaulted, Ceiling Fan(s), Eat-in Kitchen, In-Law Floorplan, Separate Dining, Utility
Heating Heat Pump, Natural Gas
Cooling Central Air
Flooring Ceramic Tile, Wood
Fireplaces Number 1
Fireplaces Type Family Room, Gas Log, One
Laundry Laundry Room
Exterior
Exterior Feature Dock - Existing, Lawn Irrigation
Garage Spaces 2.0
Fence Privacy
Community Features Park, Pool, Tennis Court(s)
Waterfront true
Waterfront Description River Access,River Front,Waterfront - Shallow
Roof Type Architectural
Porch Patio, Front Porch
Parking Type 2 Car Garage, Attached
Total Parking Spaces 2
Building
Lot Description Level
Story 2
Foundation Crawl Space
Sewer Public Sewer
Water Public
Architectural Style Colonial, Traditional
Level or Stories Two
New Construction No
Schools
Elementary Schools Beech Hill
Middle Schools East Edisto
High Schools Ashley Ridge
Others
Financing Any
Read Less Info
Want to know what your home might be worth? Contact us for a FREE valuation!

Our team is ready to help you sell your home for the highest possible price ASAP






