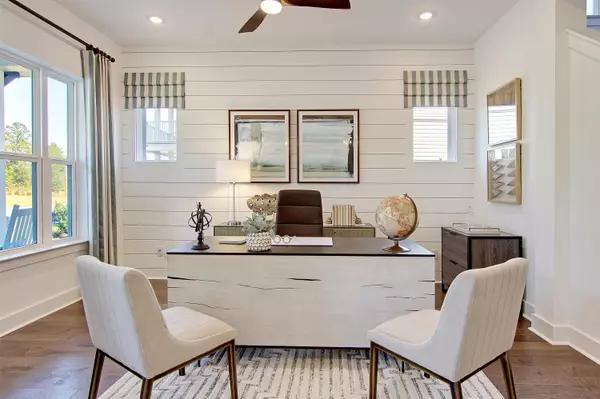Bought with Jeff Cook Real Estate LPT Realty
$962,435
$962,435
For more information regarding the value of a property, please contact us for a free consultation.
4 Beds
3 Baths
2,881 SqFt
SOLD DATE : 10/28/2024
Key Details
Sold Price $962,435
Property Type Single Family Home
Sub Type Single Family Detached
Listing Status Sold
Purchase Type For Sale
Square Footage 2,881 sqft
Price per Sqft $334
Subdivision Point Hope
MLS Listing ID 24006156
Sold Date 10/28/24
Bedrooms 4
Full Baths 3
Year Built 2024
Lot Size 9,147 Sqft
Acres 0.21
Property Description
Brand New in Point Hope! The Keaton is light and bright and open concept. The gourmet kitchen will inspire with its crisp white finishes. The center island is where new memories will be made- from coffee to cocktails, this will be the hub of the home. There is 24' of sliders that open to the extended screen porch from the dining and family spaces. Perfect for everyday living and entertaining. The study at the front of the home is a great home office or homework space. The secondary bedroom on the main floor is handy for guests. Upstairs is a flex bonus retreat that makes a terrific media/play space. The large Owner's Retreat is upstairs and its glamorous bathroom has a large walk in shower. The space is a wonderful retreat. 2 additional bedrooms are upstairs and share a full bath
Location
State SC
County Berkeley
Area 78 - Wando/Cainhoy
Region First Light
City Region First Light
Rooms
Primary Bedroom Level Upper
Master Bedroom Upper Walk-In Closet(s)
Interior
Interior Features Ceiling - Smooth, High Ceilings, Kitchen Island, Walk-In Closet(s), Ceiling Fan(s), Bonus, Eat-in Kitchen, Family, Entrance Foyer, Pantry, Study
Heating Forced Air
Cooling Central Air
Flooring Ceramic Tile
Laundry Laundry Room
Exterior
Garage Spaces 3.0
Community Features Park, Trash, Walk/Jog Trails
Utilities Available Charleston Water Service, Dominion Energy
Roof Type Architectural
Porch Porch - Full Front, Screened
Parking Type 3 Car Garage, Attached
Total Parking Spaces 3
Building
Story 2
Foundation Raised Slab
Sewer Public Sewer
Water Public
Architectural Style Traditional
Level or Stories Two
New Construction Yes
Schools
Elementary Schools Philip Simmons
Middle Schools Philip Simmons
High Schools Philip Simmons
Others
Financing Cash,Conventional,FHA,VA Loan
Special Listing Condition 10 Yr Warranty
Read Less Info
Want to know what your home might be worth? Contact us for a FREE valuation!

Our team is ready to help you sell your home for the highest possible price ASAP






