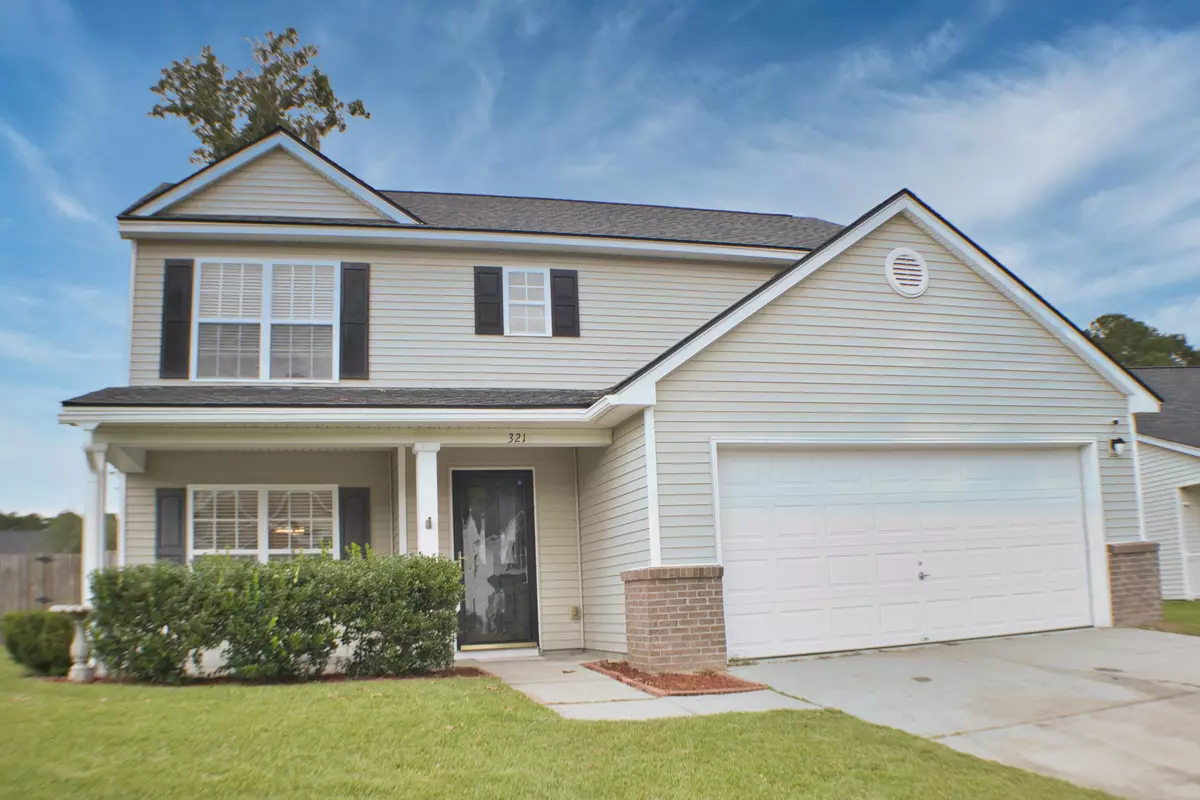Bought with Keller Williams Realty Charleston
$360,000
$365,000
1.4%For more information regarding the value of a property, please contact us for a free consultation.
4 Beds
3 Baths
1,911 SqFt
SOLD DATE : 10/22/2024
Key Details
Sold Price $360,000
Property Type Single Family Home
Sub Type Single Family Detached
Listing Status Sold
Purchase Type For Sale
Square Footage 1,911 sqft
Price per Sqft $188
Subdivision Liberty Hall Plantation
MLS Listing ID 24023902
Sold Date 10/22/24
Bedrooms 4
Full Baths 3
Year Built 2006
Lot Size 8,276 Sqft
Acres 0.19
Property Description
Located on a quiet cul-de-sac this two-story single-family home offers 4 bedrooms and 3 full bathrooms, including a convenient guest bedroom with a full bath on the main floor--perfect for guests or mother-in-law suite. A large front porch and living room create a welcoming space for both living and entertaining. The kitchen is equipped with stainless steel and black appliances, including a microwave, refrigerator, and electric range. The master suite is spacious, with garden tub, separate shower, and a large walk-in closet. Guest bedrooms are generously sized, with plenty of room for visitors. New carpet throughout and 2019 roof. Large privacy fenced yard, screened porch, storage shed. Neighborhood pool and walking trails. Near lots of shopping and easy access to military bases.
Location
State SC
County Berkeley
Area 72 - G.Cr/M. Cor. Hwy 52-Oakley-Cooper River
Region Mulberry Park
City Region Mulberry Park
Rooms
Primary Bedroom Level Upper
Master Bedroom Upper Ceiling Fan(s), Garden Tub/Shower, Walk-In Closet(s)
Interior
Interior Features Ceiling - Cathedral/Vaulted, Garden Tub/Shower, Kitchen Island, Walk-In Closet(s), Ceiling Fan(s), Eat-in Kitchen, Family, In-Law Floorplan, Office, Pantry, Separate Dining
Cooling Central Air
Flooring Vinyl
Laundry Laundry Room
Exterior
Garage Spaces 2.0
Fence Privacy, Fence - Wooden Enclosed
Community Features Park, Pool, Trash, Walk/Jog Trails
Utilities Available BCW & SA, Berkeley Elect Co-Op, City of Goose Creek
Roof Type Architectural
Porch Porch - Full Front, Screened
Parking Type 2 Car Garage, Attached, Garage Door Opener
Total Parking Spaces 2
Building
Lot Description 0 - .5 Acre, Cul-De-Sac, High, Interior Lot
Story 2
Foundation Slab
Sewer Public Sewer
Water Public
Architectural Style Traditional
Level or Stories Two
New Construction No
Schools
Elementary Schools Mt Holly
Middle Schools Sedgefield
High Schools Goose Creek
Others
Financing Any,Cash,Conventional,FHA,VA Loan
Read Less Info
Want to know what your home might be worth? Contact us for a FREE valuation!

Our team is ready to help you sell your home for the highest possible price ASAP






