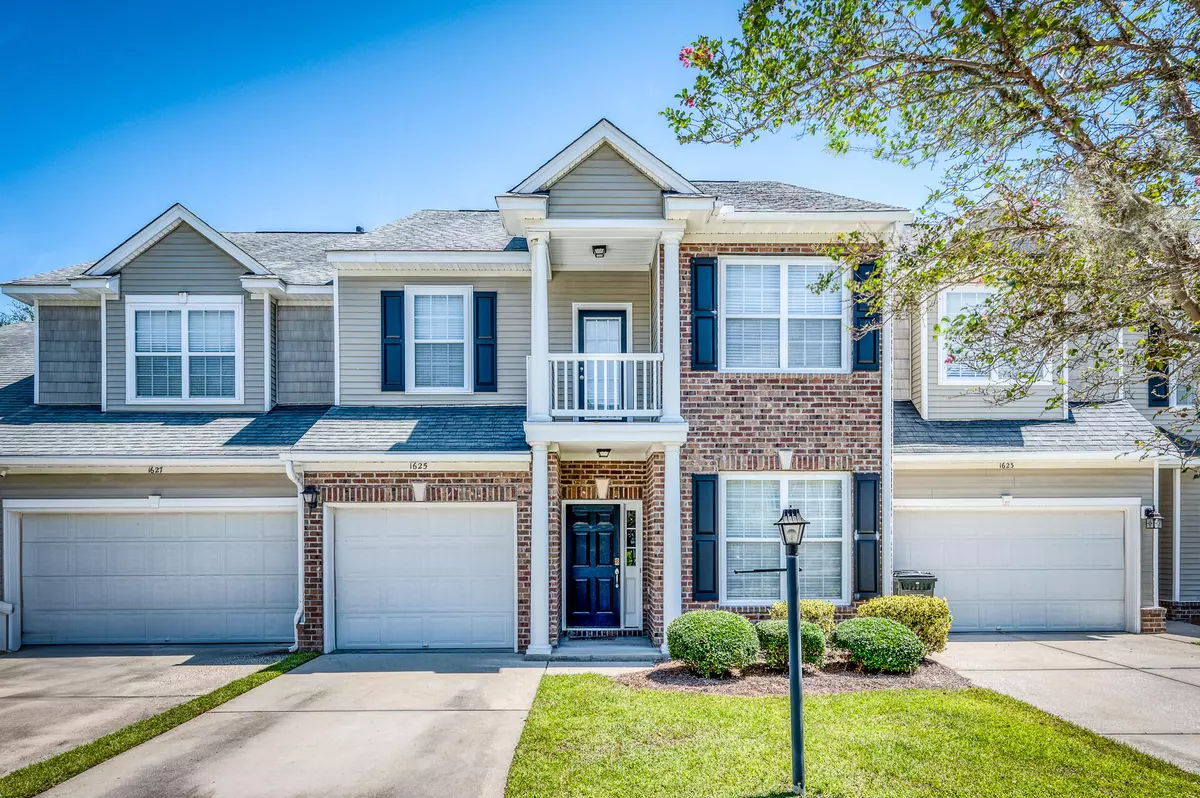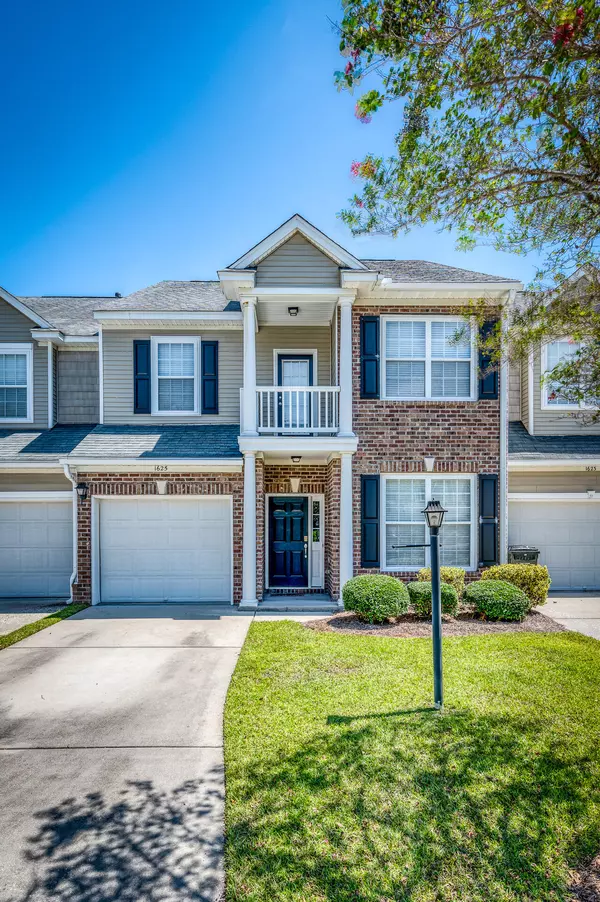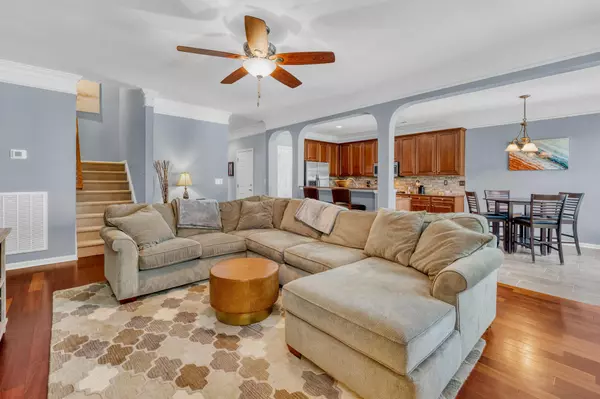Bought with Brand Name Real Estate
$459,000
$459,000
For more information regarding the value of a property, please contact us for a free consultation.
3 Beds
2.5 Baths
2,512 SqFt
SOLD DATE : 10/21/2024
Key Details
Sold Price $459,000
Property Type Townhouse
Sub Type Townhouse
Listing Status Sold
Purchase Type For Sale
Square Footage 2,512 sqft
Price per Sqft $182
Subdivision Carolina Bay
MLS Listing ID 24022850
Sold Date 10/21/24
Bedrooms 3
Full Baths 2
Half Baths 1
Year Built 2007
Lot Size 3,049 Sqft
Acres 0.07
Property Description
**Spacious 3-story townhome in one of the most soughtafter neighborhoods in West Ashley**Open floorplan w/ huge 3rd floor loft & private study. Granite kitchen counters, stainless steel appliances, crown molding & beautiful hardwood floors. On the 2nd floor you'll find an expansive owners' suite w/ large bathroom & walk-in closet w/ custom shelves, dedicated laundry room and two wonderful supporting bedrooms, one of them with an outdoor balcony! 3rd floor is an expansive loft perfect for a gameroom or secondary office. This gorgeous townhome backs to beautifully manicured lawns & wooded area. HVAC & water heater replaced in Nov 2023 and roof scheduled for replacement Oct 2024 per HOA at no charge to owner. Lawn care, landscaping, pest control & pressure washing included w/ HOA!
Location
State SC
County Charleston
Area 12 - West Of The Ashley Outside I-526
Region Tidewater
City Region Tidewater
Rooms
Primary Bedroom Level Upper
Master Bedroom Upper Ceiling Fan(s), Garden Tub/Shower, Walk-In Closet(s)
Interior
Interior Features Ceiling - Smooth, High Ceilings, Walk-In Closet(s), Ceiling Fan(s), Bonus, Eat-in Kitchen, Family, Entrance Foyer, Great, Loft, Office, Pantry, Study, Utility
Heating Heat Pump
Cooling Central Air
Flooring Ceramic Tile
Fireplaces Number 1
Fireplaces Type Gas Log, Living Room, One
Laundry Laundry Room
Exterior
Exterior Feature Balcony, Lawn Irrigation
Garage Spaces 1.0
Community Features Clubhouse, Lawn Maint Incl, Park, Pool, Walk/Jog Trails
Utilities Available Charleston Water Service, Dominion Energy
Roof Type Architectural
Porch Patio
Parking Type 1 Car Garage
Total Parking Spaces 1
Building
Lot Description 0 - .5 Acre, Wooded
Story 3
Foundation Slab
Sewer Public Sewer
Water Public
Level or Stories 3 Stories
New Construction No
Schools
Elementary Schools Oakland
Middle Schools C E Williams
High Schools West Ashley
Others
Financing Cash,Conventional,FHA,VA Loan
Read Less Info
Want to know what your home might be worth? Contact us for a FREE valuation!

Our team is ready to help you sell your home for the highest possible price ASAP






