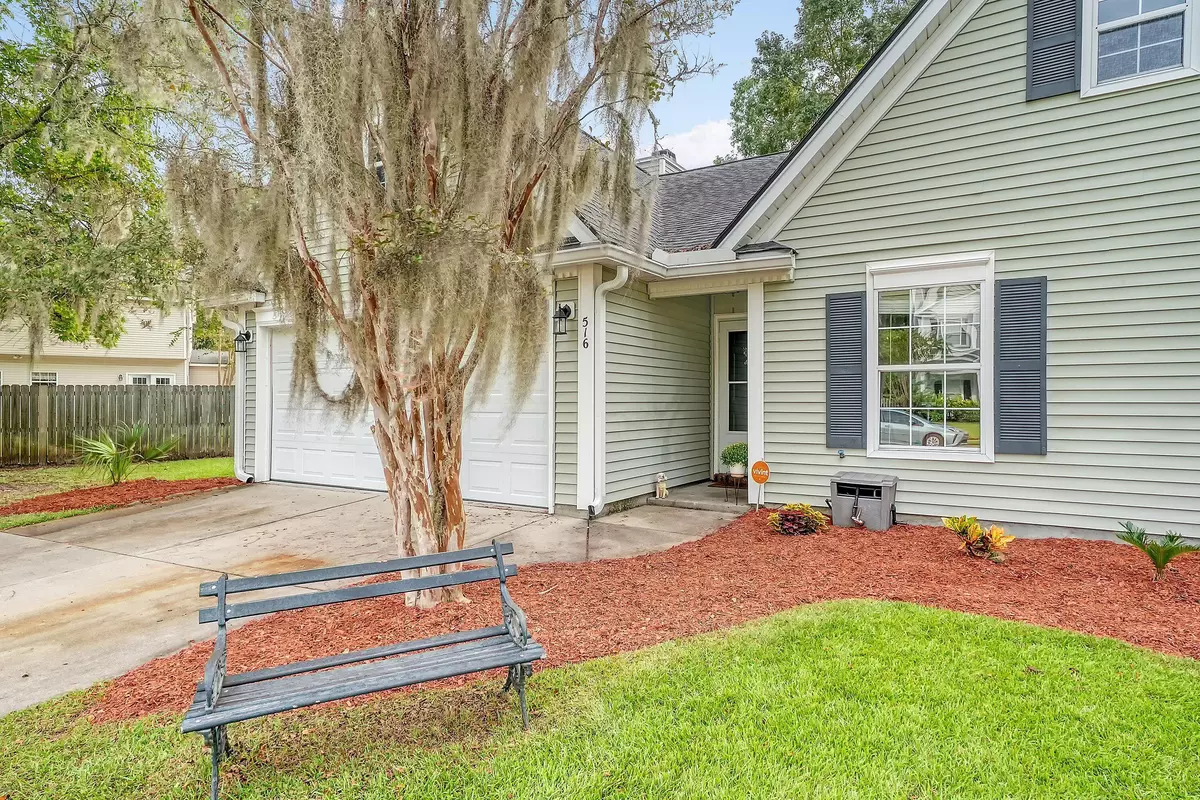Bought with EXP Realty LLC
$445,000
$450,000
1.1%For more information regarding the value of a property, please contact us for a free consultation.
3 Beds
2 Baths
1,448 SqFt
SOLD DATE : 10/21/2024
Key Details
Sold Price $445,000
Property Type Single Family Home
Sub Type Single Family Detached
Listing Status Sold
Purchase Type For Sale
Square Footage 1,448 sqft
Price per Sqft $307
Subdivision Grand Oaks Plantation
MLS Listing ID 24022972
Sold Date 10/21/24
Bedrooms 3
Full Baths 2
Year Built 2000
Lot Size 7,840 Sqft
Acres 0.18
Property Description
Beautiful Pond lot in sought after Grand Oaks Plantation. Walk into the spacious great room with vaulted ceilings. Wonderful for entertaining. Nice eat in open kitchen leads you right out to the relaxing screened porch and fenced in yard overlooking the pond. The primary bedroom has vaulted ceilings, walk in closet ad en suite bath featuring dual sinks, soaker tub and separate shower. All redone in 2022 with beautiful countertops and flooring. The split bedroom floorplan gives ample privacy for everyone. House is also pre-wired for surround sound.Walk to your neighborhood pool and don't forget about the Bees Ferry Recreation Center located within Grand Oaks Plantation that includes a fitenss center, play park, dog park, jogging trails, ball fields and tennis and pickle ball courts.
Location
State SC
County Charleston
Area 12 - West Of The Ashley Outside I-526
Rooms
Primary Bedroom Level Lower
Master Bedroom Lower Ceiling Fan(s), Garden Tub/Shower, Walk-In Closet(s)
Interior
Interior Features Ceiling - Blown, Ceiling - Cathedral/Vaulted, Walk-In Closet(s), Ceiling Fan(s), Eat-in Kitchen, Family, Entrance Foyer, Office, Sun
Heating Electric, Heat Pump
Cooling Central Air
Flooring Ceramic Tile
Fireplaces Number 1
Fireplaces Type Family Room, Great Room, One, Wood Burning
Exterior
Exterior Feature Lawn Irrigation
Garage Spaces 2.0
Community Features Bus Line, Park, Pool, Trash, Walk/Jog Trails
Utilities Available Charleston Water Service, Dominion Energy
Waterfront Description Pond Site
Roof Type Architectural
Porch Patio, Screened
Parking Type 2 Car Garage, Attached, Garage Door Opener
Total Parking Spaces 2
Building
Lot Description Level
Story 1
Foundation Slab
Sewer Public Sewer
Water Public
Architectural Style Cottage, Ranch
Level or Stories One
New Construction No
Schools
Elementary Schools Drayton Hall
Middle Schools C E Williams
High Schools West Ashley
Others
Financing Any
Read Less Info
Want to know what your home might be worth? Contact us for a FREE valuation!

Our team is ready to help you sell your home for the highest possible price ASAP






