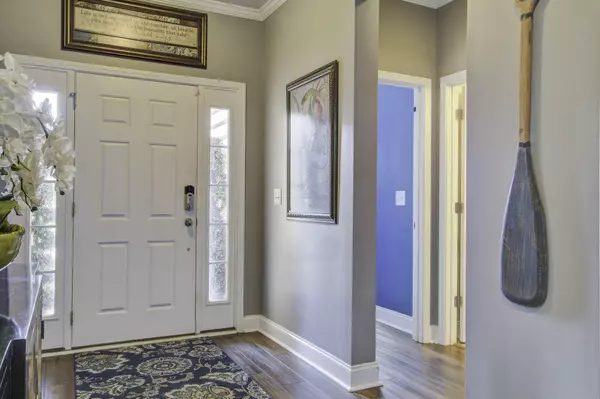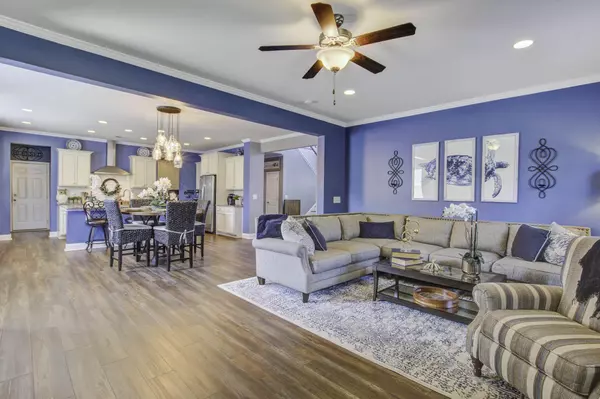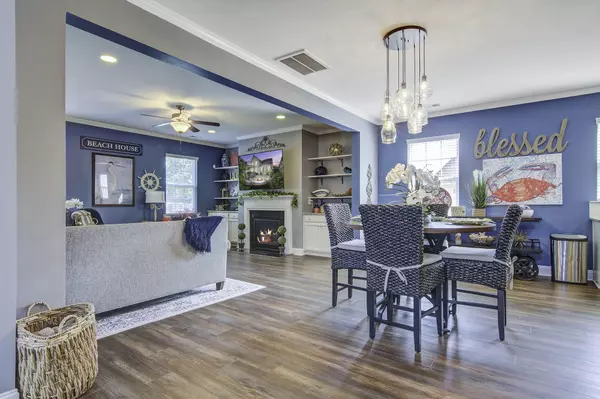Bought with The Husted Team powered by Keller Williams
$550,000
$550,000
For more information regarding the value of a property, please contact us for a free consultation.
4 Beds
3 Baths
3,677 SqFt
SOLD DATE : 10/15/2024
Key Details
Sold Price $550,000
Property Type Single Family Home
Sub Type Single Family Detached
Listing Status Sold
Purchase Type For Sale
Square Footage 3,677 sqft
Price per Sqft $149
Subdivision Coosaw Preserve
MLS Listing ID 24018164
Sold Date 10/15/24
Bedrooms 4
Full Baths 3
Year Built 2016
Lot Size 10,890 Sqft
Acres 0.25
Property Description
Welcome to your dream home! As you enter this residence, you'll be captivated by its character and usefulness at the same time. The formal dining room greets you with exquisite wainscoting, a coffered tray ceiling, elegant crown molding, and windows that bathe the room in natural sunlight. Imagine preparing meals in the gourmet kitchen, a chef's delight featuring recessed lighting, a gas stovetop with a sleek hood, a built-in oven, and a convenient butler's pantry. The kitchen showcases an abundance of two-toned cabinets, luxurious granite countertops, and a stylish tile backsplash. A small nook off the kitchen is perfect for a home office or study area. The great room is a true showstopper, boasting dramatic 18-foot high ceilings that create a sense of grandeur. On the main level, you'llfind a spacious bedroom ideal for overnight guests or a home office. Upstairs, a large bonus room awaits, perfect for use as a media or game room. The primary bedroom serves as a serene retreat, complete with two spacious closets, a ceiling fan, and an attached bath. The en suite bathroom is a spa-like haven, featuring a garden tub, a beautiful glass-enclosed shower, and large vanities illuminated by natural light through frosted glass. Additional bedrooms are generously sized and share a well-appointed hall bath. Conveniently located on the second level, the laundry room adds to the home's practicality. Outside, the screened-in patio invites you to unwind while overlooking the expansive backyard. The large open patio area, complete with a fire pit and adjacent outdoor kitchen, makes outdoor living a joy year-round. The fully enclosed yard is perfect for entertaining and gatherings. Coosaw Preserve is zoned for the award-winning Dorchester II Schools and offers an easy commute to Boeing, Mercedes, Bosch, Charleston AFB, and other conveniences. The neighborhood features a resort-style amenity center with a large pool, clubhouse, playground, and picnic pavilion available for resident reservations. Schedule your showing now and embark on a journey to living in this exceptional home!
Location
State SC
County Dorchester
Area 61 - N. Chas/Summerville/Ladson-Dor
Rooms
Primary Bedroom Level Upper
Master Bedroom Upper Ceiling Fan(s), Garden Tub/Shower, Multiple Closets, Walk-In Closet(s)
Interior
Interior Features Ceiling - Cathedral/Vaulted, Ceiling - Smooth, High Ceilings, Garden Tub/Shower, Kitchen Island, Walk-In Closet(s), Ceiling Fan(s), Bonus, Eat-in Kitchen, Family, Entrance Foyer, Great, Pantry, Separate Dining
Heating Natural Gas
Cooling Central Air
Flooring Ceramic Tile, Wood
Fireplaces Number 1
Fireplaces Type Family Room, Gas Log, One
Laundry Laundry Room
Exterior
Exterior Feature Lawn Irrigation, Stoop
Garage Spaces 2.0
Fence Privacy, Fence - Wooden Enclosed
Community Features Park, Pool, Trash
Utilities Available Dominion Energy, Dorchester Cnty Water and Sewer Dept
Roof Type Asphalt
Porch Patio, Screened
Parking Type 2 Car Garage, Attached, Off Street, Garage Door Opener
Total Parking Spaces 2
Building
Lot Description Interior Lot, Level
Story 2
Foundation Slab
Sewer Public Sewer
Water Public
Architectural Style Traditional
Level or Stories Two
New Construction No
Schools
Elementary Schools Joseph Pye
Middle Schools River Oaks
High Schools Ft. Dorchester
Others
Financing Any
Read Less Info
Want to know what your home might be worth? Contact us for a FREE valuation!

Our team is ready to help you sell your home for the highest possible price ASAP






