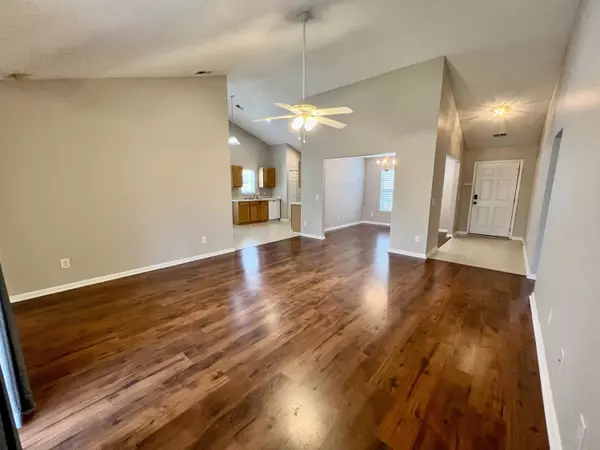Bought with Healthy Realty LLC
$320,000
$320,000
For more information regarding the value of a property, please contact us for a free consultation.
3 Beds
2 Baths
1,433 SqFt
SOLD DATE : 10/16/2024
Key Details
Sold Price $320,000
Property Type Single Family Home
Sub Type Single Family Detached
Listing Status Sold
Purchase Type For Sale
Square Footage 1,433 sqft
Price per Sqft $223
Subdivision Weatherstone
MLS Listing ID 24019762
Sold Date 10/16/24
Bedrooms 3
Full Baths 2
Year Built 2004
Lot Size 7,840 Sqft
Acres 0.18
Property Description
It is hard to beat this home's location when it comes to shopping, restaurants, and theaters, as well as easy access to I-26. There are three bedrooms and two bathrooms in this open-concept home. The living room, kitchen, and even the primary bedroom have vaulted ceilings, giving this home a spacious feel. There is a separate dining room and also an eat-in kitchen. The kitchen offers plenty of cabinet and counter space and even includes a pantry. This home has a split floor plan which allows privacy for the primary and secondary bedrooms. Enjoy some time on the screened-in porch overlooking the lagoon. Weatherstone offers sidewalks, a pool, and playpark. Roof replaced in 2020, HVAC 2021, Water heater, Stove and Dishwasher replaced in 2024. Home sits high. No flooding - No flood Insurance.
Location
State SC
County Berkeley
Area 74 - Summerville, Ladson, Berkeley Cty
Rooms
Primary Bedroom Level Lower
Master Bedroom Lower Ceiling Fan(s), Split, Walk-In Closet(s)
Interior
Interior Features Ceiling - Cathedral/Vaulted, Walk-In Closet(s), Ceiling Fan(s), Eat-in Kitchen, Great, Separate Dining
Heating Forced Air
Cooling Central Air
Flooring Vinyl, Wood
Exterior
Garage Spaces 1.0
Fence Partial
Community Features Park, Pool, Trash
Utilities Available Dominion Energy, Summerville CPW
Waterfront true
Waterfront Description Lagoon,Pond,Waterfront - Shallow
Roof Type Architectural
Porch Patio, Screened
Parking Type 1 Car Garage, Attached
Total Parking Spaces 1
Building
Lot Description 0 - .5 Acre, Interior Lot
Story 1
Foundation Slab
Sewer Public Sewer
Water Public
Architectural Style Traditional
Level or Stories One
New Construction No
Schools
Elementary Schools Nexton Elementary
Middle Schools Sangaree
High Schools Cane Bay High School
Others
Financing Cash,Conventional,FHA,VA Loan
Read Less Info
Want to know what your home might be worth? Contact us for a FREE valuation!

Our team is ready to help you sell your home for the highest possible price ASAP






