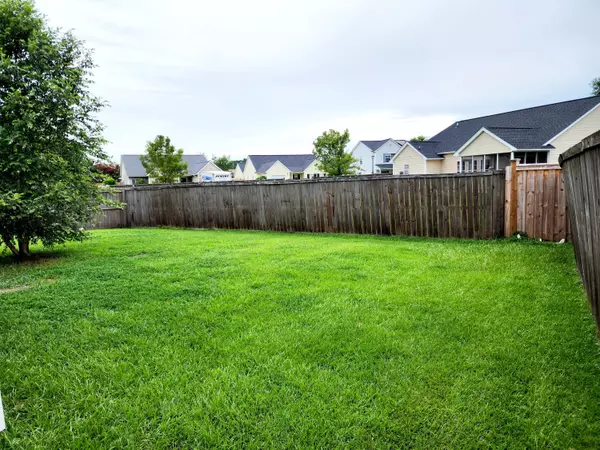Bought with Coldwell Banker Realty
$329,000
$319,900
2.8%For more information regarding the value of a property, please contact us for a free consultation.
3 Beds
2 Baths
1,482 SqFt
SOLD DATE : 10/15/2024
Key Details
Sold Price $329,000
Property Type Single Family Home
Sub Type Single Family Detached
Listing Status Sold
Purchase Type For Sale
Square Footage 1,482 sqft
Price per Sqft $221
Subdivision Weatherstone
MLS Listing ID 24023773
Sold Date 10/15/24
Bedrooms 3
Full Baths 2
Year Built 2005
Lot Size 6,534 Sqft
Acres 0.15
Property Description
This immaculate 3bd 2ba ranch home has lots of character. Solar panels will be removed and a new Architectual roof installed before closing. Home has updated flooring(tile and hardwoods) throughout living areas and master. New HVAC inside and outside replaced 2022. Newer stainless steel appliances installed in 2020. Home has some additional upgrades done in 2022 new door knobs, faucets, & 2'' plantation blinds. Custom built ins w/shelving, mantle, and fireplace. Shiplap walls in master and living area. Custom wooden barn truss installed in elevated ceiling between living rm and kitchen. Added storage above garage with flooring. This home is conveniently located close to I26, Nexton and azeala square. 6ft wooden privacy fenced with great size backyard. Community offers pool, club house,
Location
State SC
County Berkeley
Area 74 - Summerville, Ladson, Berkeley Cty
Rooms
Primary Bedroom Level Lower
Master Bedroom Lower Ceiling Fan(s), Walk-In Closet(s)
Interior
Interior Features Ceiling - Cathedral/Vaulted, Ceiling - Smooth, Eat-in Kitchen, Family, Entrance Foyer, Pantry, Separate Dining
Cooling Central Air
Flooring Ceramic Tile, Wood
Fireplaces Number 1
Fireplaces Type Family Room, One
Exterior
Garage Spaces 1.0
Fence Privacy, Fence - Wooden Enclosed
Community Features Clubhouse, Pool, Trash, Walk/Jog Trails
Utilities Available Charleston Water Service, Dominion Energy
Porch Patio, Front Porch
Parking Type 1 Car Garage
Total Parking Spaces 1
Building
Story 1
Foundation Slab
Sewer Public Sewer
Water Public
Architectural Style Ranch
Level or Stories One
New Construction No
Schools
Elementary Schools Nexton Elementary
Middle Schools Sangaree Intermediate
High Schools Cane Bay High School
Others
Financing Any
Read Less Info
Want to know what your home might be worth? Contact us for a FREE valuation!

Our team is ready to help you sell your home for the highest possible price ASAP






