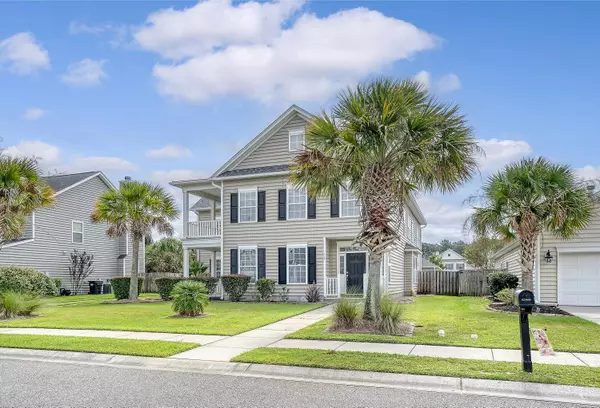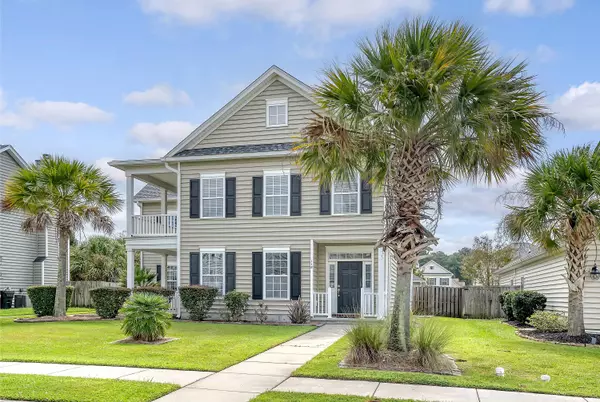Bought with Keller Williams Realty Charleston
$459,900
$459,900
For more information regarding the value of a property, please contact us for a free consultation.
4 Beds
3.5 Baths
3,392 SqFt
SOLD DATE : 10/10/2024
Key Details
Sold Price $459,900
Property Type Single Family Home
Sub Type Single Family Detached
Listing Status Sold
Purchase Type For Sale
Square Footage 3,392 sqft
Price per Sqft $135
Subdivision Wentworth Hall
MLS Listing ID 24022964
Sold Date 10/10/24
Bedrooms 4
Full Baths 3
Half Baths 1
Year Built 2008
Lot Size 7,840 Sqft
Acres 0.18
Property Description
Welcome to 118 Berwick Dr in Summerville! This charming 4bd, 3.5bth home offers a perfect blend of comfort and convenience. Step inside to find an open floor plan filled with natural light, ideal for entertaining or relaxing with family. The spacious kitchen features modern/upgraded appliances, ample counter space, and a breakfast bar. The master suite offers a private retreat with a walk-in closet and en-suite bath. Two additional bedrooms provide flexibility for guests, an office, or a hobby room. Outside, enjoy a fully fenced yard, perfect for pets or gardening. Located in a friendly neighborhood close to top-rated schools, parks, shopping, and dining, this home offers the ideal Summerville lifestyle. Don't miss the opportunity to make this your new home! Schedule a showing today
Location
State SC
County Dorchester
Area 63 - Summerville/Ridgeville
Rooms
Primary Bedroom Level Upper
Master Bedroom Upper Ceiling Fan(s), Garden Tub/Shower, Sitting Room, Walk-In Closet(s)
Interior
Interior Features Ceiling - Smooth, Tray Ceiling(s), High Ceilings, Garden Tub/Shower, Kitchen Island, Walk-In Closet(s), Ceiling Fan(s), Bonus, Eat-in Kitchen, Family, Formal Living, Entrance Foyer, Game, Loft, In-Law Floorplan, Office, Pantry, Separate Dining
Heating Electric
Cooling Central Air
Flooring Ceramic Tile, Wood
Fireplaces Number 1
Fireplaces Type Family Room, One, Wood Burning
Laundry Laundry Room
Exterior
Exterior Feature Balcony, Lawn Irrigation
Garage Spaces 2.0
Fence Privacy, Fence - Wooden Enclosed
Community Features Park, Pool
Utilities Available Berkeley Elect Co-Op, Dorchester Cnty Water and Sewer Dept, Dorchester Cnty Water Auth
Roof Type Architectural
Porch Patio, Covered, Porch - Full Front
Parking Type 2 Car Garage, Attached, Garage Door Opener
Total Parking Spaces 2
Building
Lot Description 0 - .5 Acre, Interior Lot
Story 2
Foundation Raised Slab
Sewer Public Sewer
Water Public
Architectural Style Charleston Single, Traditional
Level or Stories Two
New Construction No
Schools
Elementary Schools William Reeves Jr
Middle Schools Dubose
High Schools Summerville
Others
Financing Any,Cash,Conventional,FHA,VA Loan
Read Less Info
Want to know what your home might be worth? Contact us for a FREE valuation!

Our team is ready to help you sell your home for the highest possible price ASAP






