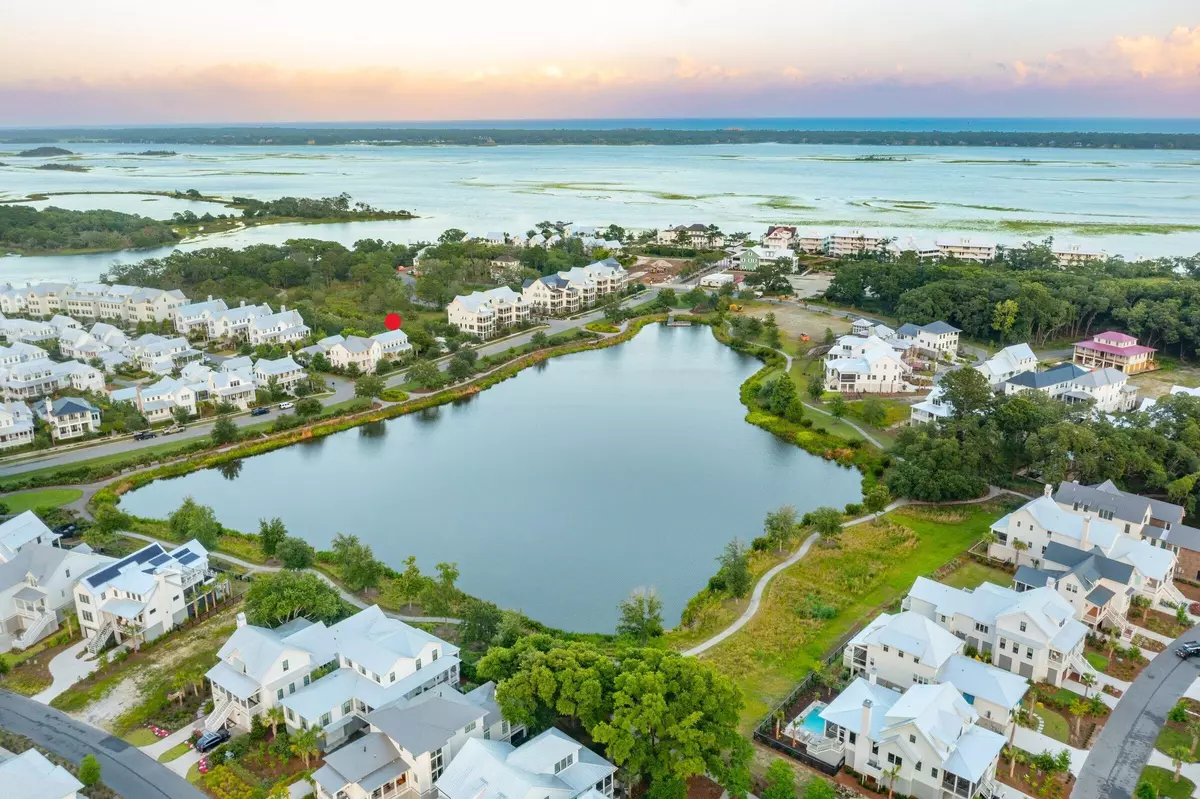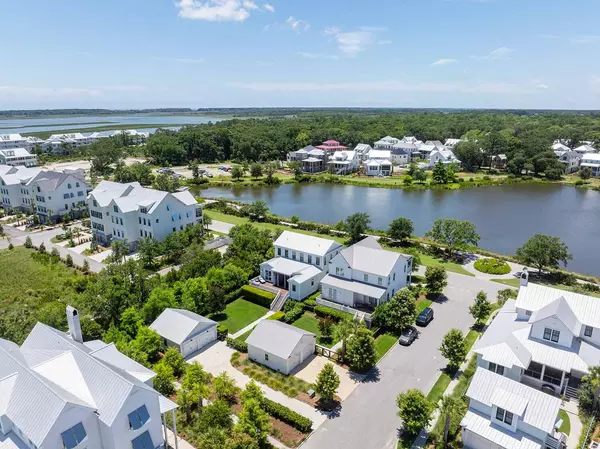Bought with Rachel Urso Real Estate LLC
$1,400,000
$1,550,000
9.7%For more information regarding the value of a property, please contact us for a free consultation.
4 Beds
3.5 Baths
2,634 SqFt
SOLD DATE : 10/03/2024
Key Details
Sold Price $1,400,000
Property Type Single Family Home
Sub Type Single Family Detached
Listing Status Sold
Purchase Type For Sale
Square Footage 2,634 sqft
Price per Sqft $531
Subdivision Kiawah River
MLS Listing ID 24015517
Sold Date 10/03/24
Bedrooms 4
Full Baths 3
Half Baths 1
Year Built 2019
Lot Size 7,840 Sqft
Acres 0.18
Property Description
Gorgeous views of Jack Island pond, sunsets, private fenced yard, abundant storage and an immaculate interior make 5789 Kiawah River Dr. an incredible, turn-key opportunity to be a part of the Kiawah River community. A short walk from the waterfront, community dock, boat landing, Spring House and Coastal Expeditions outfitter facility, the home is convenient to amenities while still providing a private escape. Newly finished White Oak hardwood floors and 10' ceilings enhance the bright, open floor plan, offering both sophisticated comfort and functionality with a natural flow from the living to dining room and gourmet kitchen. From the mudroom/pantry with pull-out shelving and large appliance cabinets to sensibly placed closets throughout,there is no shortage of storage and no wasted space. Shiplap detail on the first-floor Primary bedroom ceiling elevates the space while cool, coastal tones carry through to the Primary bath and spacious custom closet. Additionally, a dedicated home office and laundry complete the first floor. Inviting porches, both screened and open to the breeze, are accessible from the living room, primary bedroom, and mudroom, offering an additional dining space and enhancing indoor-outdoor living.
The second floor offers three generous bedrooms and two full baths, providing ample space for family and guests. Westerly facing views from the loft and front porch create perfect perches for soaking in the spectacular Kiawah River sunsets.
A beautifully landscaped, expansive fenced backyard, offers privacy with only one neighboring property. The other sides are bordered by a landscaped buffer and pollinator garden with direct access to Kiawah River's 18+ mile waterfront and wooded trail system. The 24' x 24' two-car garage features durable epoxy flooring and a long driveway, accommodating multiple vehicles with ease. Additionally, cable-lifted storage racks in the garage enhance organization, ensuring storage space is utilized efficiently.
Kiawah River, Charleston's first Agrihood, encompasses a 100-acre working farm offering residents access to farm fresh eggs, produce, wildflowers, honey, dairy products and the iconic Rosebank Farms produce stand. Additionally, residents enjoy miles of water frontage, a newly completed sports park with pickleball, tennis and dog parks, unparalleled fishing and resort-style amenities. Located adjacent to The Spring House, The Dunlin, Auberge Resorts Collection's 72- room boutique inn, restaurant and spa will be opening in August.
Location
State SC
County Charleston
Area 23 - Johns Island
Rooms
Primary Bedroom Level Lower
Master Bedroom Lower Ceiling Fan(s), Outside Access, Walk-In Closet(s)
Interior
Interior Features Ceiling - Smooth, High Ceilings, Kitchen Island, Walk-In Closet(s), Ceiling Fan(s), Bonus, Family, Entrance Foyer, Office, Pantry, Utility
Heating Heat Pump
Cooling Central Air
Flooring Ceramic Tile, Wood
Fireplaces Number 1
Fireplaces Type Gas Log, Living Room, One
Laundry Laundry Room
Exterior
Exterior Feature Balcony, Lawn Irrigation
Garage Spaces 2.0
Fence Fence - Wooden Enclosed
Community Features Boat Ramp, Clubhouse, Dock Facilities, Dog Park, Elevators, Fitness Center, Park, Pool, RV/Boat Storage, Sauna, Tennis Court(s), Trash, Walk/Jog Trails
Utilities Available Berkeley Elect Co-Op, John IS Water Co
Waterfront true
Waterfront Description Lake Front,Pond
Roof Type Metal
Handicap Access Handicapped Equipped
Porch Deck, Front Porch, Screened
Parking Type 2 Car Garage, Detached, Garage Door Opener
Total Parking Spaces 2
Building
Story 2
Foundation Raised
Sewer Private Sewer
Water Public
Architectural Style Craftsman
Level or Stories Two
New Construction No
Schools
Elementary Schools Mt. Zion
Middle Schools Haut Gap
High Schools St. Johns
Others
Financing Any
Special Listing Condition Flood Insurance
Read Less Info
Want to know what your home might be worth? Contact us for a FREE valuation!

Our team is ready to help you sell your home for the highest possible price ASAP






