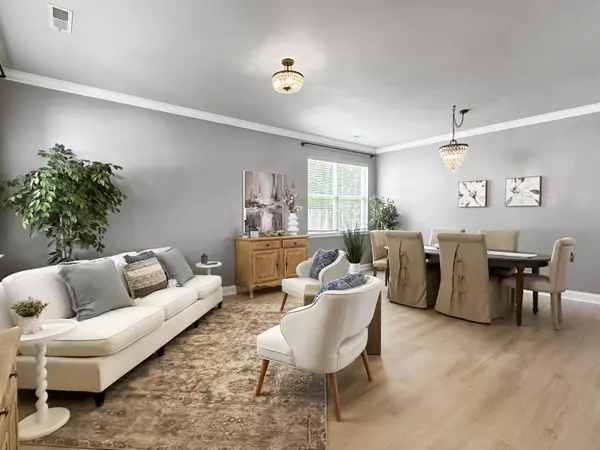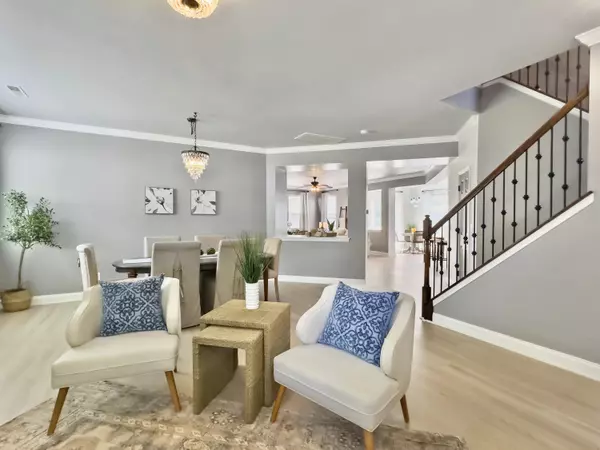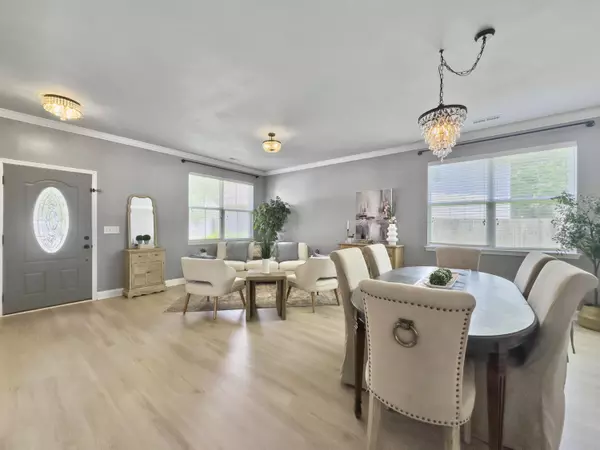Bought with Coldwell Banker Realty
$435,000
$438,500
0.8%For more information regarding the value of a property, please contact us for a free consultation.
4 Beds
3 Baths
3,436 SqFt
SOLD DATE : 09/30/2024
Key Details
Sold Price $435,000
Property Type Single Family Home
Sub Type Single Family Detached
Listing Status Sold
Purchase Type For Sale
Square Footage 3,436 sqft
Price per Sqft $126
Subdivision Blackberry Creek
MLS Listing ID 24018470
Sold Date 09/30/24
Bedrooms 4
Full Baths 3
Year Built 2007
Lot Size 7,840 Sqft
Acres 0.18
Property Description
This stunning home offers a spacious open floor plan that is perfect for both entertaining and everyday living. As you enter, you are greeted by a formal living and dining room, ideal for hosting gatherings and creating lasting memories. The heart of the home lies in the family room, complete with a cozy gas fireplace, perfect for relaxing evenings with loved ones. The adjacent eat-in kitchen is a chef's dream and features an abundance of 42-inch cabinets, a gas stove, and luxurious granite countertops with ample space for meal preparation and dining. One of the highlights of this home is the downstairs bedroom and full bath, creating a versatile space. Upstairs, you'll find a spacious loft. Retreat to the oversized master bedroom, a tray ceiling and a walk-in closet. The master bath is a luxurious oasis, with a separate shower, garden tub, and dual sinks, providing the ultimate in comfort and convenience. Two additional bedrooms with walk-in closets complete the upstairs living space, offering plenty of room for family and guests.
Location
State SC
County Dorchester
Area 63 - Summerville/Ridgeville
Rooms
Primary Bedroom Level Upper
Master Bedroom Upper Ceiling Fan(s), Walk-In Closet(s)
Interior
Interior Features Ceiling - Smooth, Tray Ceiling(s), High Ceilings, Kitchen Island, Walk-In Closet(s), Ceiling Fan(s), Eat-in Kitchen, Family, Formal Living, Loft, In-Law Floorplan, Pantry, Separate Dining
Heating Natural Gas
Cooling Central Air
Flooring Laminate
Fireplaces Number 1
Fireplaces Type Family Room, Gas Connection, One
Laundry Laundry Room
Exterior
Garage Spaces 2.0
Fence Partial
Community Features Walk/Jog Trails
Utilities Available Berkeley Elect Co-Op, Dominion Energy, Dorchester Cnty Water and Sewer Dept, Dorchester Cnty Water Auth
Roof Type Architectural
Porch Patio
Parking Type 2 Car Garage, Attached
Total Parking Spaces 2
Building
Lot Description 0 - .5 Acre, Cul-De-Sac, Wooded
Story 2
Foundation Slab
Sewer Public Sewer
Water Public
Architectural Style Traditional
Level or Stories Two
New Construction No
Schools
Elementary Schools William Reeves Jr
Middle Schools Dubose
High Schools Summerville
Others
Financing Any,Buy Down,Conventional,FHA,State Housing Authority,USDA Loan
Read Less Info
Want to know what your home might be worth? Contact us for a FREE valuation!

Our team is ready to help you sell your home for the highest possible price ASAP






