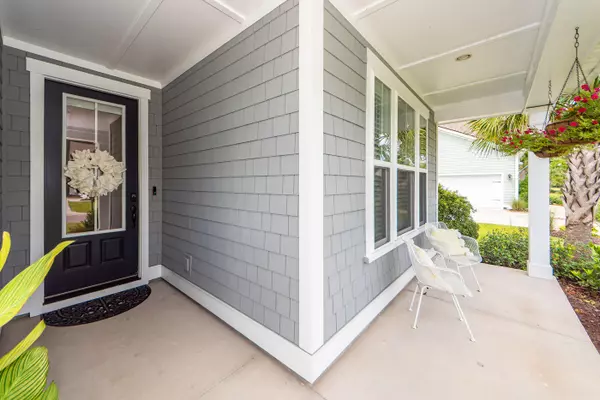Bought with Coldwell Banker Realty
$625,000
$635,000
1.6%For more information regarding the value of a property, please contact us for a free consultation.
3 Beds
3 Baths
2,563 SqFt
SOLD DATE : 09/23/2024
Key Details
Sold Price $625,000
Property Type Single Family Home
Sub Type Single Family Detached
Listing Status Sold
Purchase Type For Sale
Square Footage 2,563 sqft
Price per Sqft $243
Subdivision The Summit
MLS Listing ID 24020897
Sold Date 09/23/24
Bedrooms 3
Full Baths 3
Year Built 2019
Lot Size 0.380 Acres
Acres 0.38
Property Description
Rare opportunity to purchase a fantastic home in Summit Gardens with nice homeowner upgrades to an already great floor plan. Primary bedroom and all living on one level, with a bonus room, bedroom, and full bathroom upstairs. An attractive front porch and well landscaped yard provide inviting curb appeal. Inside, you will appreciate the wood flooring, high ceilings, abundant natural lighting, and open floor plan. Board and batten trim accentuates the already generous crown molding, window casings and baseboards. Gourmet kitchen with large center island, pantry, and professional series stainless appliance package including gas range, refrigerator, dishwasher, and microwave with convection oven. Pendant lighting, and tiled backsplash complete the look. Laundry downstairs with cabinetstorage, clothes hanging rack and utility sink. The large family room and dining area is perfect for time together or entertaining guests. Gas fireplace, custom window shades, and large sliding door with access to the rear screened porch. Primary bedroom features two walk in closets, barn door with soft closure, and luxurious bath with tiled flooring, walk in shower with seating, and private water closet. A secondary bedroom and a full bath are located at the front of the house. Flex space downstairs makes a perfect home office, formal dining, or other customized uses. Upstairs, a perfect retreat awaits with a bonus living area, third bedroom and full bathroom. Outside, enjoy the large, fenced yard with Trex surface decking and umbrellas providing shade from the midday sun. A beautiful koi pond offers the relaxing sounds of flowing water and a gardener's delight with many flowering plants. A smart security system includes front door camera, and remote controls of the front door lock, garage door opener, a/c thermostats, burglar and fire alarms. A well sized two car garage, and expanded driveway paving provide ample parking. Summit Gardens offers large lot sizes and the opportunity to add your own customized back yard amenities, including plenty of space to add your own swimming pool, with a low annual HOA fee. Minutes from downtown historic Summerville and zoned for Dorchester II Schools. Schedule a showing appointment today!
Location
State SC
County Dorchester
Area 63 - Summerville/Ridgeville
Region Summit Gardens
City Region Summit Gardens
Rooms
Primary Bedroom Level Lower
Master Bedroom Lower Ceiling Fan(s), Split, Walk-In Closet(s)
Interior
Interior Features Ceiling - Smooth, High Ceilings, Kitchen Island, Walk-In Closet(s), Bonus, Eat-in Kitchen, Family, Office, Pantry, Separate Dining
Heating Natural Gas
Cooling Central Air
Flooring Ceramic Tile, Wood
Fireplaces Number 1
Fireplaces Type Family Room, Gas Log, One
Laundry Laundry Room
Exterior
Garage Spaces 2.0
Fence Fence - Wooden Enclosed
Community Features Other
Roof Type Architectural
Porch Deck, Front Porch, Screened
Parking Type 2 Car Garage, Attached, Garage Door Opener
Total Parking Spaces 2
Building
Lot Description 0 - .5 Acre, High, Level
Story 1
Foundation Raised Slab
Sewer Public Sewer
Water Public
Architectural Style Ranch, Traditional
Level or Stories One, Two
New Construction No
Schools
Elementary Schools Alston Bailey
Middle Schools Alston
High Schools Summerville
Others
Financing Cash,Conventional,FHA,VA Loan
Read Less Info
Want to know what your home might be worth? Contact us for a FREE valuation!

Our team is ready to help you sell your home for the highest possible price ASAP






