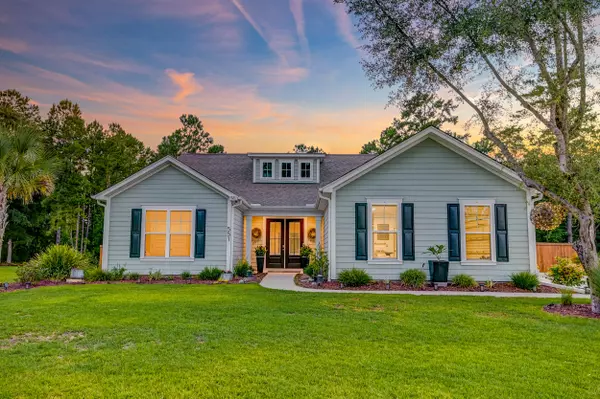Bought with Carolina One Real Estate
$797,500
$797,500
For more information regarding the value of a property, please contact us for a free consultation.
3 Beds
2.5 Baths
2,162 SqFt
SOLD DATE : 09/10/2024
Key Details
Sold Price $797,500
Property Type Single Family Home
Sub Type Single Family Detached
Listing Status Sold
Purchase Type For Sale
Square Footage 2,162 sqft
Price per Sqft $368
Subdivision Bridges At Seven Lakes
MLS Listing ID 24018886
Sold Date 09/10/24
Bedrooms 3
Full Baths 2
Half Baths 1
Year Built 2020
Lot Size 0.440 Acres
Acres 0.44
Property Description
Nestled in the stunning gated community of The Bridges at Seven Lakes, this exquisite lakefront home offers a sanctuary of peace and serenity. From the moment you arrive, the meticulously landscaped front yard and charming exterior welcome you with open arms. Stepping through the elegant double front doors, you are immediately enveloped by a sense of warmth and sophistication. The open floor plan, awash with natural light, showcases gorgeous engineered hardwood flooring, 11 ft ceilings, and custom moulding.The grand foyer features a tray ceiling and seamlessly flows into a cozy family room, where a fireplace and custom built-ins create an inviting atmosphere. Here, panoramic lake views serve as a breathtaking backdrop.The adjacent kitchen is a culinary dream, featuring pristine white cabinetry (including custom roll out drawers), luxurious stone countertops, stainless steel appliances, and a large pantry. An island with seating, a stylish subway tile backsplash, and a built-in coffee station enhance both functionality and style. The casual dining area, framed by more stunning views, is perfect for everyday meals, while the formal dining area, complete with built-in cabinets and countertop space, is ideal for entertaining guests.
Retreat to the primary bedroom, a true haven with its tray ceiling and captivating lake vistas. The en suite bath, accessible through double doors, boasts a dual sink vanity, a spacious tile step-in shower, and a generous walk-in closet. Two additional bedrooms, a well-appointed full bathroom with dual sinks, a powder room, and a convenient laundry room with ample built-in storage complete the interior of this magnificent home. For added convenience, structured wiring with CAT 5 cables runs to all the bedrooms, the living room, and the butler's pantry.
Even the oversized garage is thoughtfully designed, offering plenty of storage with built-in cabinets and a utility sink. Outdoors, the covered porch and patio provide the perfect setting to relish the fenced backyard and unobstructed lake views. Raised garden beds in the backyard offer a great spot to plant vegetables and plants. There is also a custom 8 x 12 workshop with electric on a concrete pad; perfect for those that love a project. Lawn irrigation is in place to keep the grass watered, and there is drip irrigation in the landscaped areas as well.
Living in the 353 acre, 150 home, Bridges at Seven Lakes community means indulging in top-tier community amenities, including a swimming pool, firepit area, play park, Bocci court, and a dock for lake access. This home is a rare gem, offering an unparalleled lifestyle in a coveted location. Don't let this slice of paradise slip away!
*Seller is a licensed real estate agent
Location
State SC
County Berkeley
Area 75 - Cross, St.Stephen, Bonneau, Rural Berkeley Cty
Rooms
Primary Bedroom Level Lower
Master Bedroom Lower Ceiling Fan(s), Walk-In Closet(s)
Interior
Interior Features Ceiling - Smooth, Tray Ceiling(s), High Ceilings, Kitchen Island, Walk-In Closet(s), Ceiling Fan(s), Eat-in Kitchen, Entrance Foyer, Living/Dining Combo, Pantry
Heating Electric
Cooling Central Air
Flooring Ceramic Tile, Wood
Fireplaces Number 1
Fireplaces Type Living Room, One
Laundry Laundry Room
Exterior
Garage Spaces 2.0
Fence Fence - Wooden Enclosed
Community Features Dog Park, Gated, Other, Park, Pool, Security, Trash, Walk/Jog Trails
Utilities Available BCW & SA, Berkeley Elect Co-Op
Waterfront true
Waterfront Description Lake Front
Porch Patio, Covered
Parking Type 2 Car Garage, Attached, Garage Door Opener
Total Parking Spaces 2
Building
Lot Description 0 - .5 Acre, Interior Lot
Story 1
Foundation Slab
Sewer Septic Tank
Water Public
Architectural Style Ranch
Level or Stories One
New Construction No
Schools
Elementary Schools Cainhoy
Middle Schools Philip Simmons
High Schools Philip Simmons
Others
Financing Any
Read Less Info
Want to know what your home might be worth? Contact us for a FREE valuation!

Our team is ready to help you sell your home for the highest possible price ASAP






