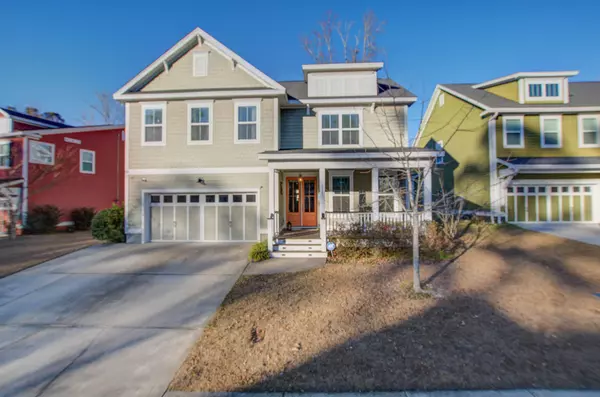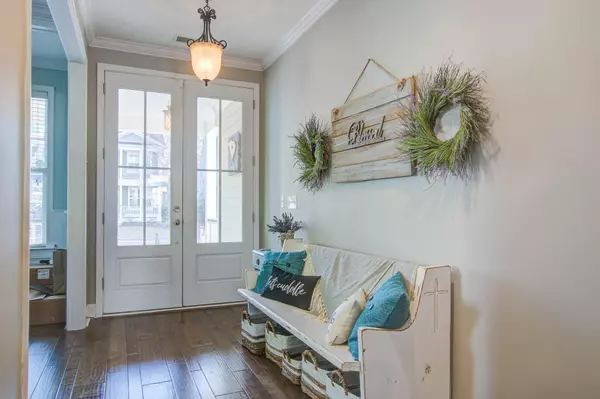Bought with Realty One Group Coastal
$450,000
$439,000
2.5%For more information regarding the value of a property, please contact us for a free consultation.
4 Beds
2.5 Baths
2,712 SqFt
SOLD DATE : 09/10/2024
Key Details
Sold Price $450,000
Property Type Single Family Home
Sub Type Single Family Detached
Listing Status Sold
Purchase Type For Sale
Square Footage 2,712 sqft
Price per Sqft $165
Subdivision Branch Creek
MLS Listing ID 24005331
Sold Date 09/10/24
Bedrooms 4
Full Baths 2
Half Baths 1
Year Built 2015
Lot Size 7,405 Sqft
Acres 0.17
Property Description
Beautiful home with open floor plan, gorgeous kitchen and primary suite on first floor. Branch Creek is currently zoned for Dorchester Two school district, it's a lovely neighborhood and is convenient to downtown Summerville. This well constructed home has attractive curb appeal with a covered porch and features a separate dining room with coffered ceiling, spacious kitchen and living area, primary bedroom with ensuite bath, double vanity, full size shower and walk-in closets. Upstairs consists of three nice size bedrooms, a large den area and second bath. The backyard has a large deck with a gazebo and fully fenced yard. The wood mirrors in primary bath do not convey. Special stipulations are required for this purchase, please review all terms with your agent prior to any showing
Location
State SC
County Dorchester
Area 63 - Summerville/Ridgeville
Rooms
Primary Bedroom Level Lower
Master Bedroom Lower Ceiling Fan(s), Walk-In Closet(s)
Interior
Interior Features Ceiling - Smooth, High Ceilings, Kitchen Island, Walk-In Closet(s), Ceiling Fan(s), Family, Entrance Foyer, Game, Separate Dining
Heating Heat Pump
Cooling Central Air
Flooring Ceramic Tile
Laundry Laundry Room
Exterior
Garage Spaces 2.0
Fence Privacy, Fence - Wooden Enclosed
Community Features Park, Walk/Jog Trails
Utilities Available Dominion Energy, Summerville CPW
Roof Type Architectural
Porch Deck, Front Porch, Porch - Full Front
Parking Type 2 Car Garage, Garage Door Opener
Total Parking Spaces 2
Building
Lot Description 0 - .5 Acre
Story 2
Foundation Raised Slab
Sewer Public Sewer
Water Public
Architectural Style Traditional
Level or Stories Two
New Construction No
Schools
Elementary Schools Spann
Middle Schools Alston
High Schools Summerville
Others
Financing Cash,Conventional,FHA,State Housing Authority,VA Loan
Read Less Info
Want to know what your home might be worth? Contact us for a FREE valuation!

Our team is ready to help you sell your home for the highest possible price ASAP






