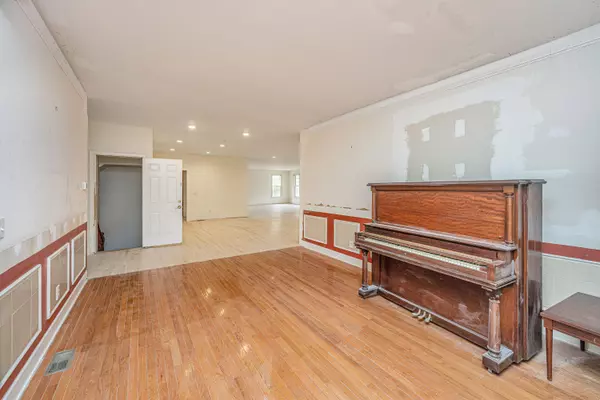Bought with Carolina One Real Estate
$725,000
$725,000
For more information regarding the value of a property, please contact us for a free consultation.
5 Beds
4.5 Baths
6,502 SqFt
SOLD DATE : 09/10/2024
Key Details
Sold Price $725,000
Property Type Single Family Home
Sub Type Single Family Detached
Listing Status Sold
Purchase Type For Sale
Square Footage 6,502 sqft
Price per Sqft $111
Subdivision Osborn
MLS Listing ID 24008210
Sold Date 09/10/24
Bedrooms 5
Full Baths 4
Half Baths 1
Year Built 2004
Lot Size 5.090 Acres
Acres 5.09
Property Description
Welcome to your own private sanctuary on 5.06 acres of pristine land, where the tranquility of nature meets the convenience of modern living. Situated just 30 minutes from the vibrant city of Charleston and an easy 30-minute drive to the serene shores of Edisto Beach, this exquisite property offers the perfect balance of seclusion and accessibility.As you drive through the gated entrance, you're greeted by a picturesque landscape adorned with mature woods and a tranquil pond, creating a serene backdrop for your daily adventures. The magnificent three-story, all-brick home welcomes you with a full front and back porch you can enjoy the quiet evening and the soft breeze. The main level welcomes you with an inviting foyer that opens to the 3rd floor.This leads to the heart of the home - the newly remodeled custom kitchen. Boasting sleek black granite countertops and top-of-the-line Thermador appliances, including a 48-inch gas range with six burners and a grill, a microwave drawer, a 24-inch wine chiller, and separate 36-inch all-freezer and all-refrigerator units, this culinary haven is sure to impress even the most discerning chef.
You have the opportunity to create your dream home with ample space on the 2nd and 3rd floors. The wood flooring throughout the home has amazing potential. The kitchen and large open living space has been refinished to a white oak finish showing the amazing potential the remaining floors have. The front rooms can be converted into a master suite or a wonderful oversized office space, family room or dining room.
The open-concept layout seamlessly connects the kitchen to the spacious living areas, making it ideal for both intimate gatherings and lavish entertaining.
Create your retreat to a luxurious master suite, complete with a spa-like ensuite bathroom and expansive walk-in closets potential, there is even space for a personal washer and dryer. Four additional bedrooms and three and a half bathrooms provide plenty of space for family and guests, ensuring comfort and privacy for all.
Outside, the sprawling grounds offer endless opportunities for outdoor recreation and relaxation. Do you dream of a mini farm, a pool oasis, or horses? Come and create your outdoor dream space.
Additional features of this remarkable property include a three-car garage, a full bath on the ground level perfect for a workout room or pool house, and recent updates including a new roof in 2020 and HVAC system in 2021.
Now is the time to create the epitome of luxurious country living - schedule your showing today and make this extraordinary estate your own.A $2300 lender credit is available and will be applied towards the buyer's
closing costs and pre-paids if the buyer chooses to use the seller's preferred
lender. This credit is in addition to any negotiated seller concessions.
Location
State SC
County Charleston
Area 13 - West Of The Ashley Beyond Rantowles Creek
Rooms
Primary Bedroom Level Upper
Master Bedroom Upper Garden Tub/Shower, Multiple Closets, Sitting Room, Walk-In Closet(s)
Interior
Interior Features Beamed Ceilings, Ceiling - Cathedral/Vaulted, Ceiling - Smooth, High Ceilings, Elevator, Garden Tub/Shower, Kitchen Island, Walk-In Closet(s), Bonus, Eat-in Kitchen, Family, Formal Living, Great, Media, In-Law Floorplan, Office, Separate Dining, Utility
Heating Heat Pump
Cooling Central Air
Flooring Ceramic Tile, Wood
Fireplaces Number 1
Fireplaces Type Family Room, One
Laundry Laundry Room
Exterior
Exterior Feature Elevator Shaft
Garage Spaces 3.0
Community Features Horses OK
Waterfront Description Pond Site
Roof Type Architectural
Porch Front Porch, Porch - Full Front
Parking Type 3 Car Garage, Garage Door Opener
Total Parking Spaces 3
Building
Lot Description 5 - 10 Acres, Wooded
Story 3
Foundation Slab
Sewer Septic Tank
Water Well
Architectural Style Traditional
Level or Stories 3 Stories
New Construction No
Schools
Elementary Schools Minnie Hughes
Middle Schools Baptist Hill
High Schools Baptist Hill
Others
Financing Cash,Conventional
Read Less Info
Want to know what your home might be worth? Contact us for a FREE valuation!

Our team is ready to help you sell your home for the highest possible price ASAP






