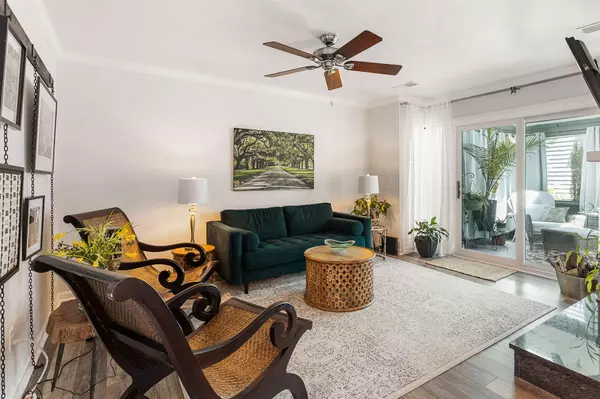Bought with Home Grown Real Estate LLC
$430,000
$435,000
1.1%For more information regarding the value of a property, please contact us for a free consultation.
2 Beds
2.5 Baths
1,282 SqFt
SOLD DATE : 08/28/2024
Key Details
Sold Price $430,000
Property Type Condo
Sub Type Condominium
Listing Status Sold
Purchase Type For Sale
Square Footage 1,282 sqft
Price per Sqft $335
Subdivision Snee Farm Lakes
MLS Listing ID 24018845
Sold Date 08/28/24
Bedrooms 2
Full Baths 2
Half Baths 1
Year Built 1982
Property Description
Whether you're relaxing in the sunroom with views of the neighborhood pond & fountain or hosting friends for a fabulous gathering - This home's a great find! Updated interior. Welcoming layout. First floor kitchen means there's no carrying heavy grocery bags upstairs. No one living above or below you. Open concept dining and living room give views of the kitchen so chef's never excluded. Fireplace ambience is enjoyable from both the living room and dining room. Dual primaries each with their own en suite (tub/shower combo.) In addition to the numerous improvements by the previous owner, the Seller continued with updating all the fixtures, adding marble throughout, adding oak stair treads, 3M windows to reduce the heat impact by 82%, installing a new fridge, reglazing tubs, and improvingthe function and efficiency in the home as a whole. The pool's also just a short walk away. HOA fee covers termite bond, water, insurance (roof & exterior), and landscaping. There's plenty of parking for guests. 29464 is highly sought after - with quick access to beaches, the Cooper River (Ravenel) Bridge, and historic Charleston. Schedule your showing today - you're not going to want to miss this one!
Location
State SC
County Charleston
Area 42 - Mt Pleasant S Of Iop Connector
Rooms
Primary Bedroom Level Upper
Master Bedroom Upper Ceiling Fan(s)
Interior
Interior Features Ceiling - Smooth, Family, Great, Living/Dining Combo, Sun
Heating Forced Air
Cooling Attic Fan
Fireplaces Number 1
Fireplaces Type Dining Room, Living Room, One, Wood Burning
Laundry Laundry Room
Exterior
Community Features Clubhouse, Golf Course, Golf Membership Available, Pool, Tennis Court(s), Trash
Utilities Available Dominion Energy, Mt. P. W/S Comm
Roof Type Architectural
Parking Type Off Street
Building
Story 2
Foundation Slab
Sewer Public Sewer
Water Public
Level or Stories Two
New Construction No
Schools
Elementary Schools James B Edwards
Middle Schools Moultrie
High Schools Lucy Beckham
Others
Financing Any,Cash
Read Less Info
Want to know what your home might be worth? Contact us for a FREE valuation!

Our team is ready to help you sell your home for the highest possible price ASAP






