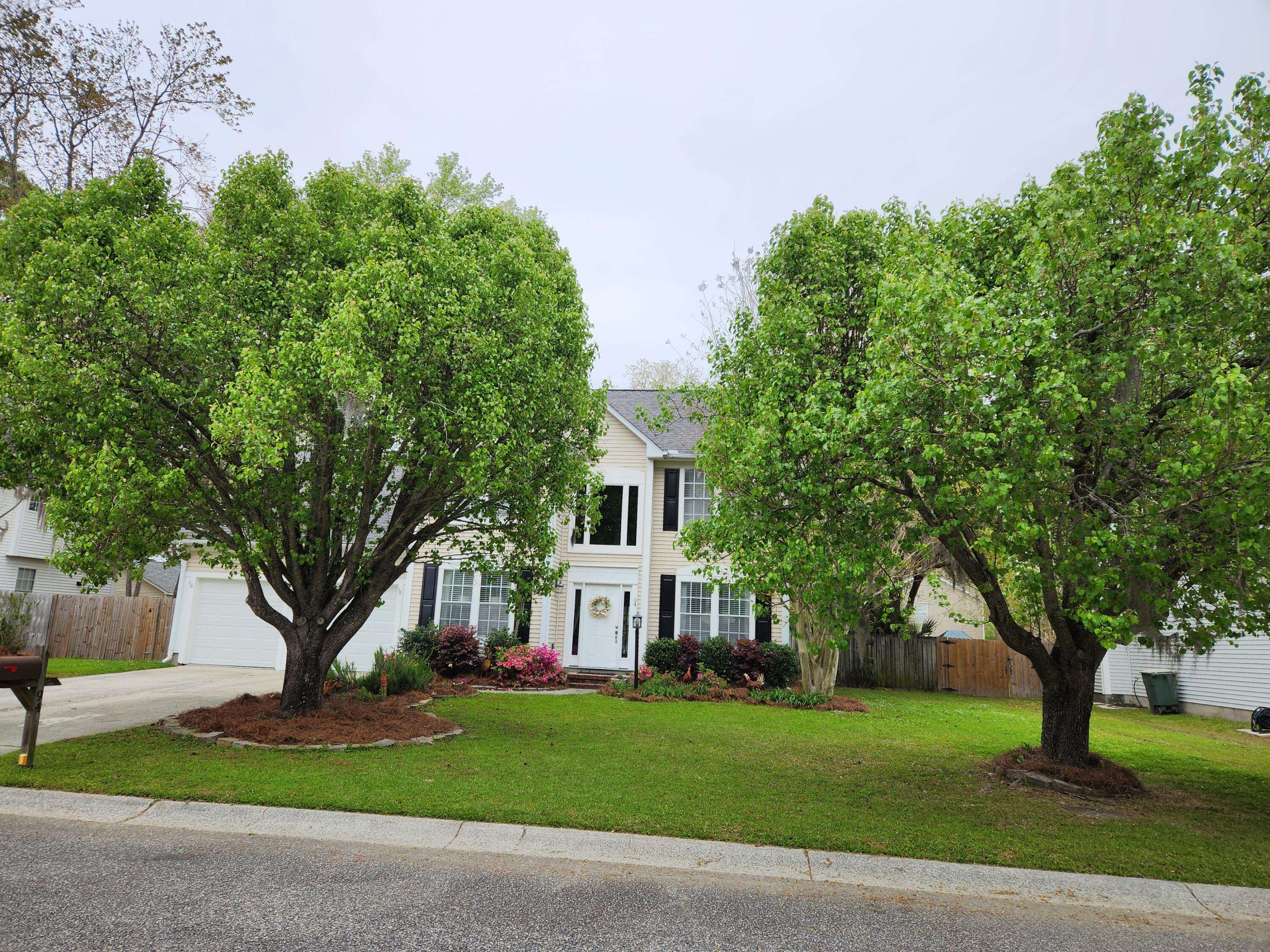Bought with Charleston Home Team
$460,000
$475,000
3.2%For more information regarding the value of a property, please contact us for a free consultation.
4 Beds
2.5 Baths
2,037 SqFt
SOLD DATE : 08/19/2024
Key Details
Sold Price $460,000
Property Type Single Family Home
Sub Type Single Family Detached
Listing Status Sold
Purchase Type For Sale
Square Footage 2,037 sqft
Price per Sqft $225
Subdivision Shadowmoss
MLS Listing ID 24012210
Sold Date 08/19/24
Bedrooms 4
Full Baths 2
Half Baths 1
Year Built 1993
Lot Size 8,712 Sqft
Acres 0.2
Property Sub-Type Single Family Detached
Property Description
Price Reduced - Great opportunity to get into Shadowmoss - Beautifully well kept 2-story home in Shadowmoss...... 4 Bedroom home including FROG with 2.5 Baths. Granite kitchen counters, new oven, new carpet upstairs, new bayfront window / door, new garage doors, tile in all 3 bathrooms, Formal LR and DR (with tray ceiling!) plus eat-in kitchen. Backyard is great for grilling. Laundry room upstairs and 1/2 bath downstairs. It has an upstairs Master Bedroom with its own bathroom (seperate tub and shower). Home comes with a transferable Termite Bond and High end Home Warranty. Great amenities: Golf course, Pool, fitness and club house entertainment.
Location
State SC
County Charleston
Area 12 - West Of The Ashley Outside I-526
Region Dunwoody
City Region Dunwoody
Rooms
Primary Bedroom Level Upper
Master Bedroom Upper Ceiling Fan(s), Garden Tub/Shower, Multiple Closets, Walk-In Closet(s)
Interior
Interior Features Ceiling - Blown, Garden Tub/Shower, Kitchen Island, Ceiling Fan(s), Bonus, Eat-in Kitchen, Family, Formal Living, Pantry, Separate Dining, Study
Heating Forced Air, Heat Pump
Cooling Central Air
Flooring Ceramic Tile, Wood
Laundry Laundry Room
Exterior
Garage Spaces 2.0
Fence Partial, Fence - Wooden Enclosed
Community Features Bus Line, Clubhouse, Club Membership Available, Fitness Center, Golf Course, Golf Membership Available, Pool, Trash, Walk/Jog Trails
Utilities Available Charleston Water Service, Dominion Energy
Roof Type Architectural,Fiberglass
Total Parking Spaces 2
Building
Lot Description 0 - .5 Acre, Level
Story 2
Foundation Slab
Sewer Public Sewer
Water Public
Architectural Style Traditional
Level or Stories Two
Structure Type Vinyl Siding
New Construction No
Schools
Elementary Schools Drayton Hall
Middle Schools C E Williams
High Schools West Ashley
Others
Financing Any,Cash
Read Less Info
Want to know what your home might be worth? Contact us for a FREE valuation!

Our team is ready to help you sell your home for the highest possible price ASAP






