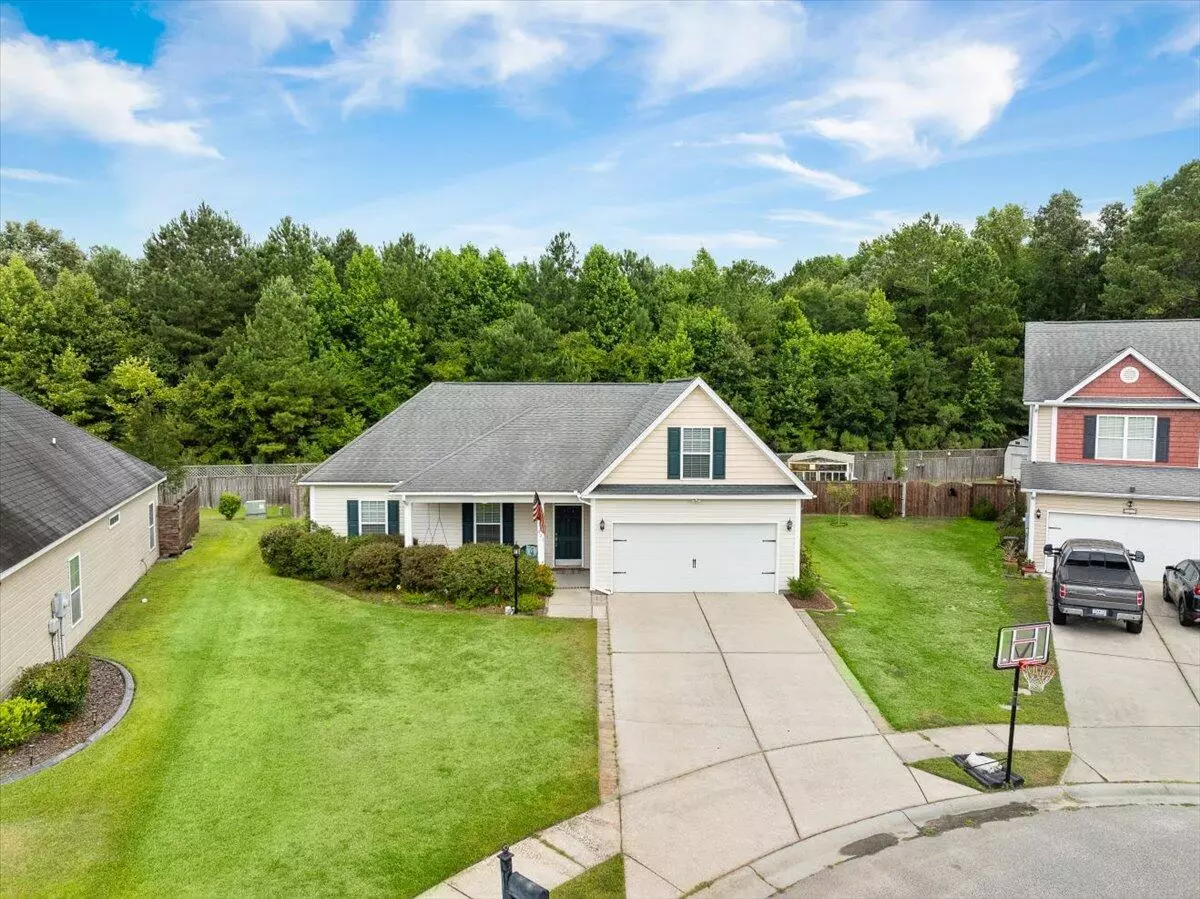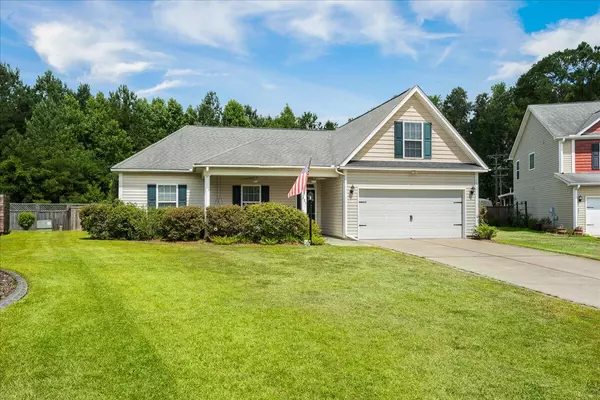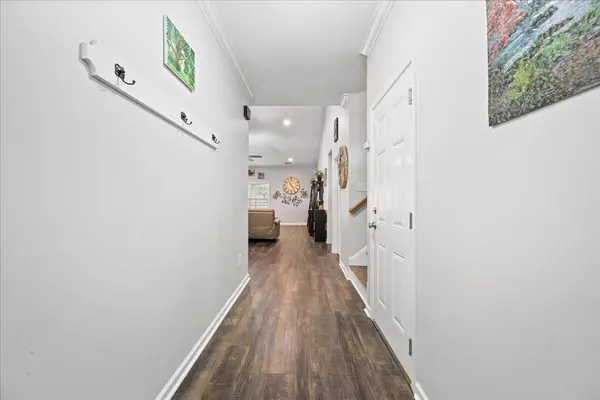Bought with Keller Williams Realty Charleston West Ashley
$365,000
$359,990
1.4%For more information regarding the value of a property, please contact us for a free consultation.
3 Beds
2 Baths
2,003 SqFt
SOLD DATE : 08/02/2024
Key Details
Sold Price $365,000
Property Type Single Family Home
Sub Type Single Family Detached
Listing Status Sold
Purchase Type For Sale
Square Footage 2,003 sqft
Price per Sqft $182
Subdivision Cokers Crossing
MLS Listing ID 24015870
Sold Date 08/02/24
Bedrooms 3
Full Baths 2
Year Built 2009
Lot Size 8,712 Sqft
Acres 0.2
Property Description
2020-2022 was at 6% tax rate. Current homeowners are at 4% (1881.17/yr). Welcome to this charming ranch-style home nestled in a the serene neighborhood of Coker's Crossing. This meticulously maintained residence boasts a spacious open floor plan with vaulted ceilings, creating an inviting atmosphere throughout. The heart of the home is the eat-in kitchen, perfect for casual dining and gatherings, featuring ample cabinetry and modern appliances.The oversized owner's suite is a true retreat, highlighted by elegant tray ceilings and offering plenty of room for relaxation. The ensuite bathroom is a spa-like haven, complete with a large shower and a luxurious garden tub for unwinding after a long day. Two additional generously sized bedrooms and a full bath provide...comfort and convenience for family or guests. Upstairs, the large Finished Room Over Garage (FROG), with LVP flooring offers versatile space ideal for a home office, media room, or play area.
Outside, the home is a haven for outdoor living enthusiasts. Enjoy Lowcountry evenings on the screened-in patio, entertain guests on the additional covered patio, or relax on the extended deck overlooking the backyard and wooded lot. This home offers the perfect blend of indoor comfort and outdoor tranquility.
Conveniently located close to schools, shopping, and dining, this home is ready to welcome its new owners. Don't miss the opportunity to make this your dream home!
Location
State SC
County Berkeley
Area 72 - G.Cr/M. Cor. Hwy 52-Oakley-Cooper River
Rooms
Primary Bedroom Level Lower
Master Bedroom Lower Ceiling Fan(s), Garden Tub/Shower, Walk-In Closet(s)
Interior
Interior Features Ceiling - Cathedral/Vaulted, Ceiling - Smooth, Tray Ceiling(s), High Ceilings, Garden Tub/Shower, Walk-In Closet(s), Ceiling Fan(s), Eat-in Kitchen, Family, Entrance Foyer, Frog Attached
Heating Forced Air
Cooling Central Air
Flooring Ceramic Tile
Laundry Laundry Room
Exterior
Garage Spaces 2.0
Fence Fence - Wooden Enclosed
Utilities Available BCW & SA, Berkeley Elect Co-Op
Roof Type Architectural
Porch Patio, Screened
Total Parking Spaces 2
Building
Lot Description 0 - .5 Acre, Cul-De-Sac, Level, Wooded
Story 2
Foundation Slab
Sewer Public Sewer
Water Public
Architectural Style Traditional
Level or Stories Two
New Construction No
Schools
Elementary Schools Boulder Bluff
Middle Schools Sedgefield
High Schools Goose Creek
Others
Financing Any,Cash,Conventional,VA Loan
Read Less Info
Want to know what your home might be worth? Contact us for a FREE valuation!

Our team is ready to help you sell your home for the highest possible price ASAP






