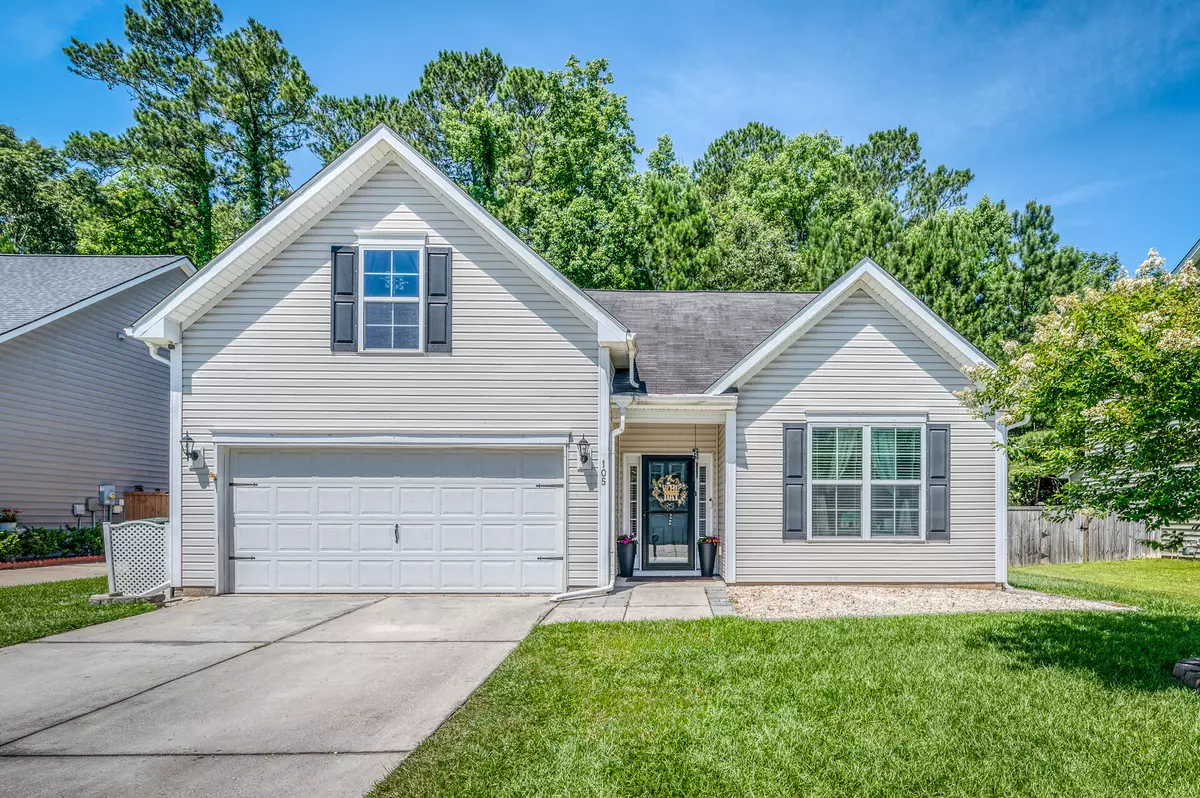Bought with Carolina One Real Estate
$370,000
$374,900
1.3%For more information regarding the value of a property, please contact us for a free consultation.
4 Beds
3 Baths
1,831 SqFt
SOLD DATE : 07/26/2024
Key Details
Sold Price $370,000
Property Type Single Family Home
Sub Type Single Family Detached
Listing Status Sold
Purchase Type For Sale
Square Footage 1,831 sqft
Price per Sqft $202
Subdivision Sophia Landing
MLS Listing ID 24013856
Sold Date 07/26/24
Bedrooms 4
Full Baths 3
Year Built 2015
Lot Size 6,534 Sqft
Acres 0.15
Property Description
Located in the quiet community of Sophia Landing, you'll be living large in this gorgeous home with its open and spacious floor plan with soaring ceilings. The kitchen features stainless appliances, a gas range, island, plenty of storage, and adjacent dining area. Three large windows and a slider fill this area with plenty of natural light and provide a beautiful view of trees and nature. The open family room has enough space for even the largest sectional! The primary bedroom, which is separated from the second bedrooms, has a tray ceiling and is absolutely huge! The primary bath and walk-in closet are also very spacious. Two secondary bedrooms are located toward the front of the house and share a hall bath. Upstairs is a fourth bedroom with its own walk-in closet and full bath. Outside you'll find a large deck overlooking the fully-fenced yard lined with trees. The community offers a pool and playground which are just a short walk away, and the home is conveniently located in the heart of Goose Creek with just a short drive to the Naval Base/Joint Base, Community Center, parks, and major highways. Owners are in the process of removing/painting some of the bolder colors.
Location
State SC
County Berkeley
Area 72 - G.Cr/M. Cor. Hwy 52-Oakley-Cooper River
Rooms
Primary Bedroom Level Lower
Master Bedroom Lower Ceiling Fan(s), Garden Tub/Shower, Walk-In Closet(s)
Interior
Interior Features Ceiling - Cathedral/Vaulted, Ceiling - Smooth, Tray Ceiling(s), High Ceilings, Garden Tub/Shower, Kitchen Island, Walk-In Closet(s), Ceiling Fan(s), Eat-in Kitchen, Family, Entrance Foyer, Frog Attached
Heating Heat Pump
Cooling Central Air
Flooring Ceramic Tile, Laminate, Vinyl
Laundry Laundry Room
Exterior
Garage Spaces 2.0
Fence Fence - Wooden Enclosed
Community Features Park, Pool
Utilities Available BCW & SA, Berkeley Elect Co-Op, City of Goose Creek, Dominion Energy
Roof Type Asphalt
Porch Deck, Patio
Parking Type 2 Car Garage, Attached, Garage Door Opener
Total Parking Spaces 2
Building
Lot Description 0 - .5 Acre
Story 2
Foundation Slab
Sewer Public Sewer
Water Private
Architectural Style Traditional
Level or Stories One and One Half
New Construction No
Schools
Elementary Schools Boulder Bluff
Middle Schools Sedgefield
High Schools Goose Creek
Others
Financing Cash,Conventional,FHA,VA Loan
Read Less Info
Want to know what your home might be worth? Contact us for a FREE valuation!

Our team is ready to help you sell your home for the highest possible price ASAP






