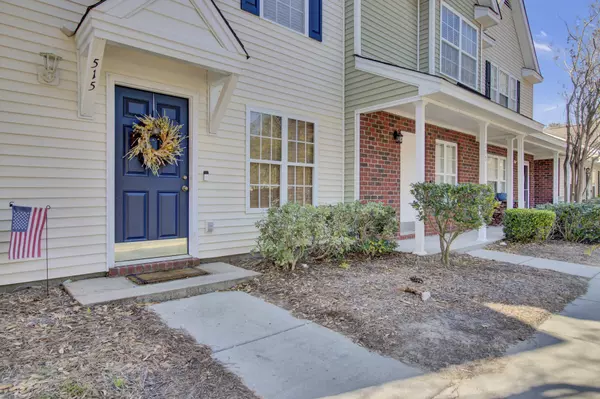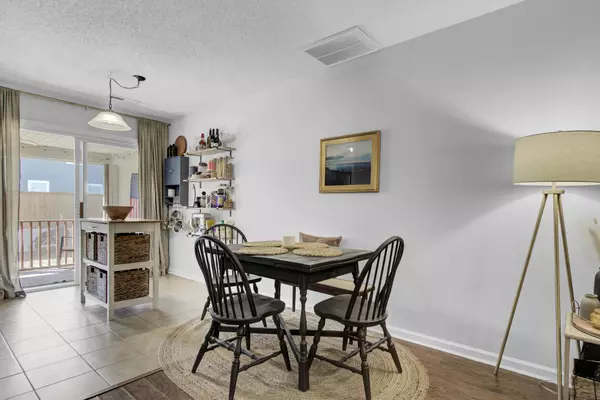Bought with Better Homes And Gardens Real Estate Palmetto
$310,000
$299,000
3.7%For more information regarding the value of a property, please contact us for a free consultation.
2 Beds
1.5 Baths
1,008 SqFt
SOLD DATE : 07/16/2024
Key Details
Sold Price $310,000
Property Type Townhouse
Sub Type Townhouse
Listing Status Sold
Purchase Type For Sale
Square Footage 1,008 sqft
Price per Sqft $307
Subdivision Beresford Commons
MLS Listing ID 24011405
Sold Date 07/16/24
Bedrooms 2
Full Baths 1
Half Baths 1
Year Built 2005
Lot Size 1,306 Sqft
Acres 0.03
Property Description
This townhome nestled in the wonderful location of Beresford Commons is not something to miss!! This unit has been well maintained and upgraded with plenty of room to add more equity for a new buyer!The living room is very open concept with space for dining and the kitchen has been updated with stainless steel appliances, granite countertops, a fresh coat of paint and added shelving for more storage. Kitchen backs up to a nice screened in back porch with an area for extra storage as well.Additionally, before you head up the stairs, you will pass the downstairs laundry and the half bathroom. Up the stairs you will find the two bedrooms with a shared full bathroom.The primary bedroom is very spacious and equipped with two large closets and great natural light, not to mention the high ceilings. The secondary bedroom is the perfect size for guests and the full bathroom has a nicely accent painted vanity with updated pulls, large mirror, and a shower/tub combo. All you need can be found in this home, come and view today!
Location
State SC
County Berkeley
Area 78 - Wando/Cainhoy
Rooms
Primary Bedroom Level Upper
Master Bedroom Upper Ceiling Fan(s), Multiple Closets, Sitting Room
Interior
Interior Features Ceiling - Cathedral/Vaulted, High Ceilings, Ceiling Fan(s), Eat-in Kitchen, Family, Great, Living/Dining Combo, Utility
Heating Electric
Cooling Central Air
Flooring Ceramic Tile
Laundry Laundry Room
Exterior
Exterior Feature Stoop
Community Features Lawn Maint Incl, Pool, Trash, Walk/Jog Trails
Utilities Available Charleston Water Service, Dominion Energy
Roof Type Asphalt
Porch Screened
Parking Type Off Street, Other (Use Remarks)
Building
Lot Description 0 - .5 Acre, High
Story 2
Foundation Slab
Sewer Public Sewer
Water Public
Level or Stories Two
New Construction No
Schools
Elementary Schools Philip Simmons
Middle Schools Philip Simmons
High Schools Philip Simmons
Others
Financing Cash,Conventional,FHA,USDA Loan,VA Loan
Read Less Info
Want to know what your home might be worth? Contact us for a FREE valuation!

Our team is ready to help you sell your home for the highest possible price ASAP






