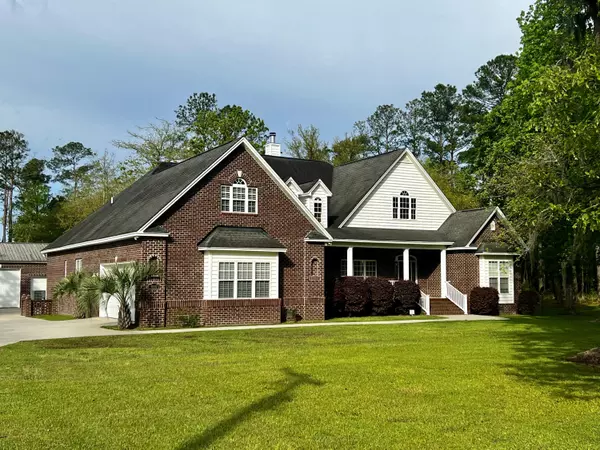Bought with The Real Estate Firm
$760,000
$800,000
5.0%For more information regarding the value of a property, please contact us for a free consultation.
4 Beds
4.5 Baths
3,574 SqFt
SOLD DATE : 06/28/2024
Key Details
Sold Price $760,000
Property Type Single Family Home
Sub Type Single Family Detached
Listing Status Sold
Purchase Type For Sale
Square Footage 3,574 sqft
Price per Sqft $212
Subdivision Durham Landing
MLS Listing ID 24009305
Sold Date 06/28/24
Bedrooms 4
Full Baths 4
Half Baths 1
Year Built 2008
Lot Size 1.880 Acres
Acres 1.88
Property Description
Looking for a custom home, with plenty of space and land? Look no further! 3007 Bushy Park Rd has all of that and so much more! Walk in to the formal dining room, then into the formal living room. With rich dark custom cabinetry and fireplace...soaring ceilings and tons of natural light. There are two bedrooms on each side of the house, all of which are down and all of which have their own ensuite! Master boasts a huge soaking tub, double shower and his and her walk in closets. On the other side is the kitchen that overlooks the family room. Large island and a large eat in area. Laundry room has a massive amount of cabinets and storage! Then upstairs is a large flex room. Don't forget the 3 car detached garage on top of the 2 car garage attached! Unique and special, a must see!
Location
State SC
County Berkeley
Area 72 - G.Cr/M. Cor. Hwy 52-Oakley-Cooper River
Rooms
Primary Bedroom Level Lower
Master Bedroom Lower Ceiling Fan(s), Garden Tub/Shower, Multiple Closets, Walk-In Closet(s)
Interior
Interior Features Ceiling - Cathedral/Vaulted, Ceiling - Smooth, Tray Ceiling(s), High Ceilings, Garden Tub/Shower, Kitchen Island, Walk-In Closet(s), Ceiling Fan(s), Bonus, Eat-in Kitchen, Family, Formal Living, Entrance Foyer, Frog Attached, Great, Separate Dining, Utility
Heating Electric
Cooling Central Air
Flooring Ceramic Tile, Wood
Fireplaces Number 2
Fireplaces Type Family Room, Great Room, Living Room, Two, Wood Burning
Laundry Laundry Room
Exterior
Garage Spaces 5.0
Roof Type Architectural
Porch Covered, Front Porch, Porch - Full Front, Screened
Parking Type 5 Car Garage, Garage Door Opener
Total Parking Spaces 5
Building
Lot Description 1 - 2 Acres
Story 2
Foundation Crawl Space
Sewer Septic Tank
Water Public
Architectural Style Traditional
Level or Stories One and One Half
New Construction No
Schools
Elementary Schools Foxbank
Middle Schools Berkeley
High Schools Berkeley
Others
Financing Any,Cash,Conventional,FHA,VA Loan
Read Less Info
Want to know what your home might be worth? Contact us for a FREE valuation!

Our team is ready to help you sell your home for the highest possible price ASAP






