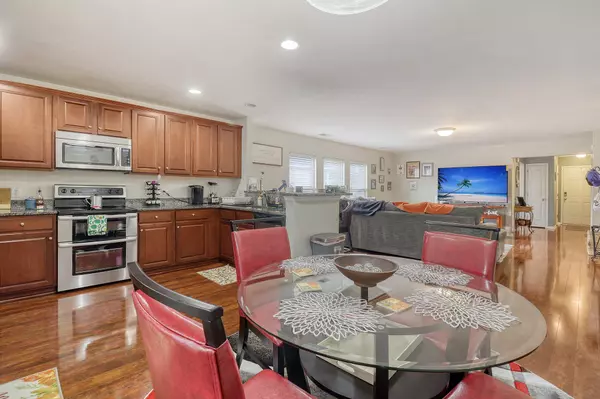Bought with Keller Williams Realty Charleston West Ashley
$359,000
$350,000
2.6%For more information regarding the value of a property, please contact us for a free consultation.
4 Beds
2 Baths
1,660 SqFt
SOLD DATE : 06/28/2024
Key Details
Sold Price $359,000
Property Type Single Family Home
Sub Type Single Family Detached
Listing Status Sold
Purchase Type For Sale
Square Footage 1,660 sqft
Price per Sqft $216
Subdivision Royal Oaks
MLS Listing ID 24009282
Sold Date 06/28/24
Bedrooms 4
Full Baths 2
Year Built 2011
Lot Size 7,840 Sqft
Acres 0.18
Property Description
Welcome to this charming single-story home with a FROG located in the sought-after Royal Oaks neighborhood. This house offers a picturesque view and an abundance of natural light that fills every room. Step inside and be greeted by an open floor plan, perfect for entertaining friends and family. The smooth ceilings give the home a sleek and modern feel. With 4 bedrooms and 2 bathrooms, there is plenty of space for everyone. The FROG provides even more versatility, whether it be a guest room, home office, or a cozy den. The LVP floors add warmth and character to the home. The gourmet kitchen creates an inviting atmosphere for cooking and dining. The kitchen seamlessly flows into the dining and living areas, making it easy toentertain while preparing meals.
Outside, you'll find a lush lawn and garden, providing privacy and a serene outdoor space. The screen porch is the perfect spot to relax and enjoy the peaceful surroundings. And for those chilly nights, gather around the fire pit and roast some marshmallows.
Located just a short commute from Downtown Charleston, this home offers the perfect balance of suburban living and city convenience.
Location
State SC
County Berkeley
Area 72 - G.Cr/M. Cor. Hwy 52-Oakley-Cooper River
Rooms
Primary Bedroom Level Lower
Master Bedroom Lower Garden Tub/Shower, Walk-In Closet(s)
Interior
Interior Features Ceiling - Smooth, Walk-In Closet(s), Ceiling Fan(s), Bonus, Eat-in Kitchen, Family
Heating Heat Pump
Cooling Central Air
Laundry Laundry Room
Exterior
Garage Spaces 2.0
Roof Type Asphalt
Porch Patio, Screened
Total Parking Spaces 2
Building
Story 1
Foundation Slab
Sewer Public Sewer
Water Public
Architectural Style Ranch
Level or Stories One
New Construction No
Schools
Elementary Schools Boulder Bluff
Middle Schools Sedgefield
High Schools Goose Creek
Others
Financing Any
Read Less Info
Want to know what your home might be worth? Contact us for a FREE valuation!

Our team is ready to help you sell your home for the highest possible price ASAP






