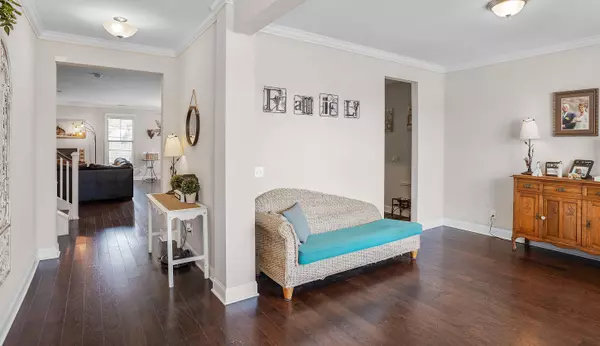Bought with NON MEMBER
$477,000
$489,000
2.5%For more information regarding the value of a property, please contact us for a free consultation.
4 Beds
3 Baths
3,254 SqFt
SOLD DATE : 06/28/2024
Key Details
Sold Price $477,000
Property Type Single Family Home
Sub Type Single Family Detached
Listing Status Sold
Purchase Type For Sale
Square Footage 3,254 sqft
Price per Sqft $146
Subdivision Oyster Bluff
MLS Listing ID 24007217
Sold Date 06/28/24
Bedrooms 4
Full Baths 3
Year Built 2017
Lot Size 8,276 Sqft
Acres 0.19
Property Sub-Type Single Family Detached
Property Description
Welcome home to one of the largest floor plans in the Oyster Bluff community! This 4 bedroom 3 bathroom home includes a formal dining room, mudroom and a two car garage. Enjoy the beautiful kitchen with an oversized island, granite countertops, and stainless steel appliances that overlook the breakfast nook and living area. A Full bedroom and bath on the main floor. Upstairs you will find the laundry room, additional three bedrooms and a huge bonus room with endless possibilities. The primary bedroom has an ensuite with dual vanities, soaker tub and spacious walk-in closet.Oyster Bluff has a community pool, a pickleball court, playground and a pond with a walking trail. It's a short 6 min drive to downtown Beaufort, and a 15-20 min drive to Parris Island and the Air Station.
Location
State SC
County Beaufort
Area 81 - Out Of Area
Rooms
Master Bedroom Ceiling Fan(s), Walk-In Closet(s)
Interior
Interior Features Kitchen Island, Ceiling Fan(s), Eat-in Kitchen, Living/Dining Combo, Pantry
Heating Electric
Cooling Central Air
Flooring Ceramic Tile, Wood
Laundry Laundry Room
Exterior
Exterior Feature Lawn Irrigation
Garage Spaces 2.0
Fence Privacy, Fence - Wooden Enclosed
Community Features Dog Park, Park, Pool
Utilities Available BCW & SA, Dominion Energy
Roof Type Asphalt
Porch Front Porch
Total Parking Spaces 2
Building
Lot Description 0 - .5 Acre
Story 2
Foundation Slab
Sewer Public Sewer
Water Public
Architectural Style Traditional
Level or Stories Two
Structure Type Vinyl Siding
New Construction No
Schools
Elementary Schools Out Of Area
Middle Schools Out Of Area
High Schools Out Of Area
Others
Financing Any
Read Less Info
Want to know what your home might be worth? Contact us for a FREE valuation!

Our team is ready to help you sell your home for the highest possible price ASAP






