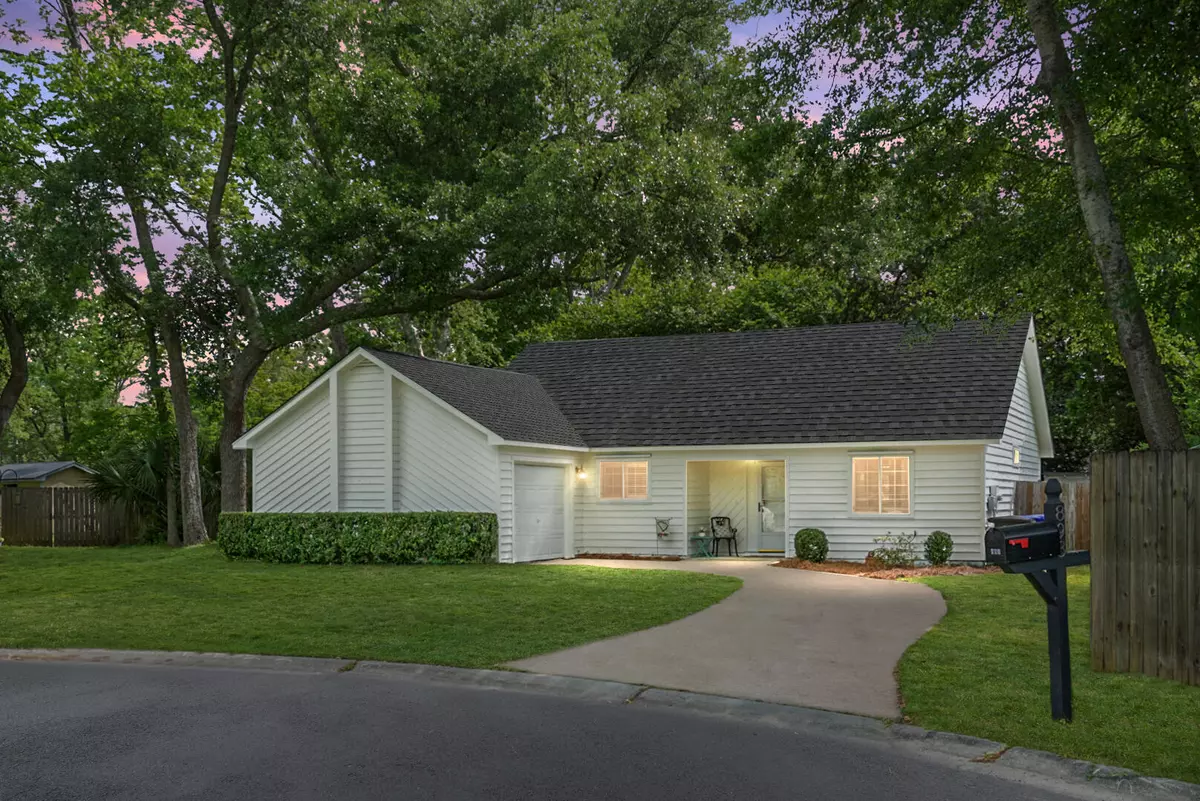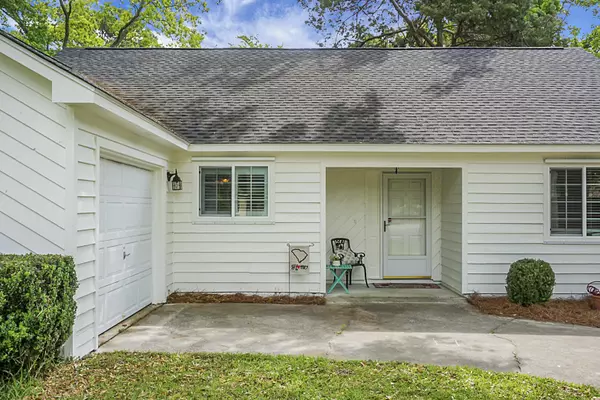Bought with The Boulevard Company, LLC
$595,000
$595,000
For more information regarding the value of a property, please contact us for a free consultation.
3 Beds
2 Baths
1,366 SqFt
SOLD DATE : 06/12/2024
Key Details
Sold Price $595,000
Property Type Single Family Home
Sub Type Single Family Detached
Listing Status Sold
Purchase Type For Sale
Square Footage 1,366 sqft
Price per Sqft $435
Subdivision Candlewood
MLS Listing ID 24011664
Sold Date 06/12/24
Bedrooms 3
Full Baths 2
Year Built 1986
Lot Size 10,890 Sqft
Acres 0.25
Property Description
Welcome Home!! Lots of recent work has been done on this nice 3-bedroom 2 bath home. The exterior has just been professionally painted and a new chimney cap installed on the fireplace. There is a brand-new HVAC system! Some interior painting has been done as well. There are also smooth ceilings throughout and wood-style laminate flooring. There are granite countertops in the kitchen. The moveable center island in the kitchen will stay with the house. The laundry room has been converted into a good-sized walk-in pantry just off the kitchen. The master bedroom has vaulted ceilings and is separated from the other two bedrooms which are located at the other end of the house. There are vaulted ceilings with skylights in the great room, plus a wood burning fireplace.There are three glass sliding doors to access the screened-in porch: one from the dining area, one from the great room, and one from the Master Bedroom. From the screened porch you can step out onto the patio and into the private fenced-in backyard with several nice shade trees. This home is centrally located in Mt. Pleasant in Candlewood Subdivision of Whipple Rd. and sits on a quarter-acre cul-de-sac lot... No car traffic in front of the house! Nice opportunity for a young family with small children!
Location
State SC
County Charleston
Area 42 - Mt Pleasant S Of Iop Connector
Rooms
Master Bedroom Ceiling Fan(s), Walk-In Closet(s)
Interior
Interior Features Ceiling - Cathedral/Vaulted, Ceiling - Smooth, Kitchen Island, Ceiling Fan(s), Entrance Foyer, Great, Living/Dining Combo, Pantry
Heating Heat Pump
Cooling Central Air
Flooring Laminate, Vinyl
Fireplaces Number 1
Fireplaces Type Great Room, One, Wood Burning
Exterior
Garage Spaces 1.0
Fence Privacy, Fence - Wooden Enclosed
Community Features Trash
Utilities Available Dominion Energy, Mt. P. W/S Comm
Roof Type Architectural
Porch Patio, Screened
Parking Type 1 Car Garage, Attached
Total Parking Spaces 1
Building
Lot Description 0 - .5 Acre, Cul-De-Sac, Wooded
Story 1
Foundation Slab
Sewer Public Sewer
Water Public
Architectural Style Ranch
Level or Stories One
New Construction No
Schools
Elementary Schools James B Edwards
Middle Schools Moultrie
High Schools Lucy Beckham
Others
Financing Any
Read Less Info
Want to know what your home might be worth? Contact us for a FREE valuation!

Our team is ready to help you sell your home for the highest possible price ASAP






