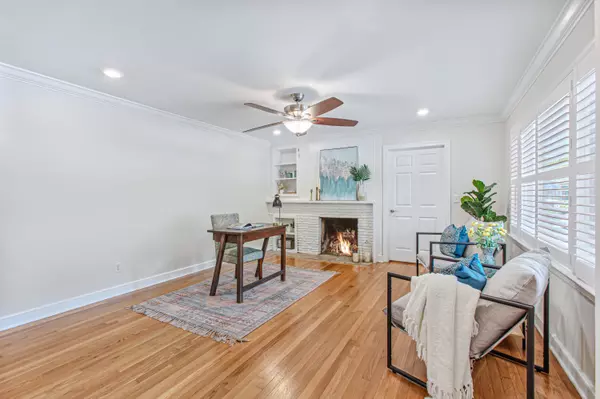Bought with ChuckTown Homes Powered By Keller Williams
$1,348,263
$1,350,000
0.1%For more information regarding the value of a property, please contact us for a free consultation.
4 Beds
3 Baths
2,106 SqFt
SOLD DATE : 06/07/2024
Key Details
Sold Price $1,348,263
Property Type Single Family Home
Sub Type Single Family Detached
Listing Status Sold
Purchase Type For Sale
Square Footage 2,106 sqft
Price per Sqft $640
Subdivision Shemwood
MLS Listing ID 24012062
Sold Date 06/07/24
Bedrooms 4
Full Baths 3
Year Built 1957
Lot Size 0.410 Acres
Acres 0.41
Property Description
This gorgeous property is located in the highly desirable Shemwood Neighborhood in the heart of Mt. Pleasant, where you can walk, bike or cruise in your golf cart to the beautiful Old Village, shops, restaurants and endless entertainment located along Coleman Blvd and Shem Creek, popular for great food and water activities such as boating, kayaking and paddle boarding! It's also just 4 miles to the BEACH and 5 miles to Historic DOWNTOWN CHARLESTON! If you're searching for great schools, 933 S Shem Dr is zoned for MT PLEASANT ACADEMY, Moultrie Middle (just across Coleman Blvd) and Lucy Beckham HS! As you approach the home you will immediately feel its southern charm, from the expansive full front porch, mature palms, lush landscaping and convenient circular drive with additional parkingon both sides. Through the formal front door entrance, you are greeted by the gleaming hardwood floors that run throughout the home and lead into the formal living area accented by a gas fireplace with large mantle, built in shelving and plantation shutters. This room as well as other areas of the home boast versatile use allowing the new owners to make the spaces work for their needs. The home features dual masters, both with en suite bathrooms and one with its own private access to the huge screened porch and expansive back deck. There is a third bedroom and third full bathroom making plenty of room for a large family. The large laundry mudroom area could also serve as a butlers pantry, with its own sink with additional counter space, cabinets, washer, dryer, second refrigerator and boasts a separate entry door to keep things tidy and all your messes out of sight. The spacious kitchen is adorned with quartz countertops accented by subway tile backsplash, tons of custom cabinets, gas range and recessed lighting.
The outdoor space is your own private oasis where you can enjoy your morning coffee or an afternoon cocktail or sweet tea on the inviting back screened porch leading to an expansive deck with plenty of room for entertaining. Not only is the backyard beautifully landscaped, but behind the privacy fence is a serene, lush, tranquil prayer garden that is owned and exquisitely maintained by the adjoining property of Christ Our King Church. The outdoor storage building boasts tons of space with cabinets and countertops already in place and electricity could be easily added, making it a great workshop, mancave or she shed. The area between the deck and the building would make the perfect spot for a pool and the building would make a perfect pool house! With the expansive backyard, there would still be plenty of room to store your boat, camper, etc and can be accessed through the double gate. The owner recently poured a concrete pad off the back of the building, perfect for parking your golf cart and had future plans of enclosure. The relaxing jacuzzi can convey for your enjoyment if you choose or the owners can take it with them.
Note additional UPGRADES, BRAND NEW ROOF MARCH 2024, TANKLESS HOT WATER HEATER, SEAMLESS GUTTERS, UPDATED WINDOWS W/HURRICANE SHUTTERS.
Location
State SC
County Charleston
Area 42 - Mt Pleasant S Of Iop Connector
Rooms
Primary Bedroom Level Lower
Master Bedroom Lower Ceiling Fan(s), Dual Masters, Multiple Closets, Walk-In Closet(s)
Interior
Interior Features Beamed Ceilings, Ceiling - Cathedral/Vaulted, Ceiling - Smooth, Kitchen Island, Walk-In Closet(s), Wet Bar, Ceiling Fan(s), Eat-in Kitchen, Formal Living, Great, Living/Dining Combo, Office, Pantry, Utility
Heating Electric
Cooling Central Air
Flooring Ceramic Tile, Wood
Fireplaces Number 1
Fireplaces Type Gas Connection, Gas Log, Living Room, One
Laundry Laundry Room
Exterior
Fence Privacy
Community Features RV/Boat Storage
Utilities Available Dominion Energy, Mt. P. W/S Comm
Roof Type Architectural
Porch Deck, Patio, Covered, Front Porch, Porch - Full Front, Screened
Building
Lot Description 0 - .5 Acre, High, Level
Story 1
Foundation Crawl Space
Sewer Public Sewer
Water Public
Architectural Style Ranch
Level or Stories One
New Construction No
Schools
Elementary Schools Mt. Pleasant Academy
Middle Schools Moultrie
High Schools Lucy Beckham
Others
Financing Cash,Conventional,FHA,VA Loan
Read Less Info
Want to know what your home might be worth? Contact us for a FREE valuation!

Our team is ready to help you sell your home for the highest possible price ASAP






