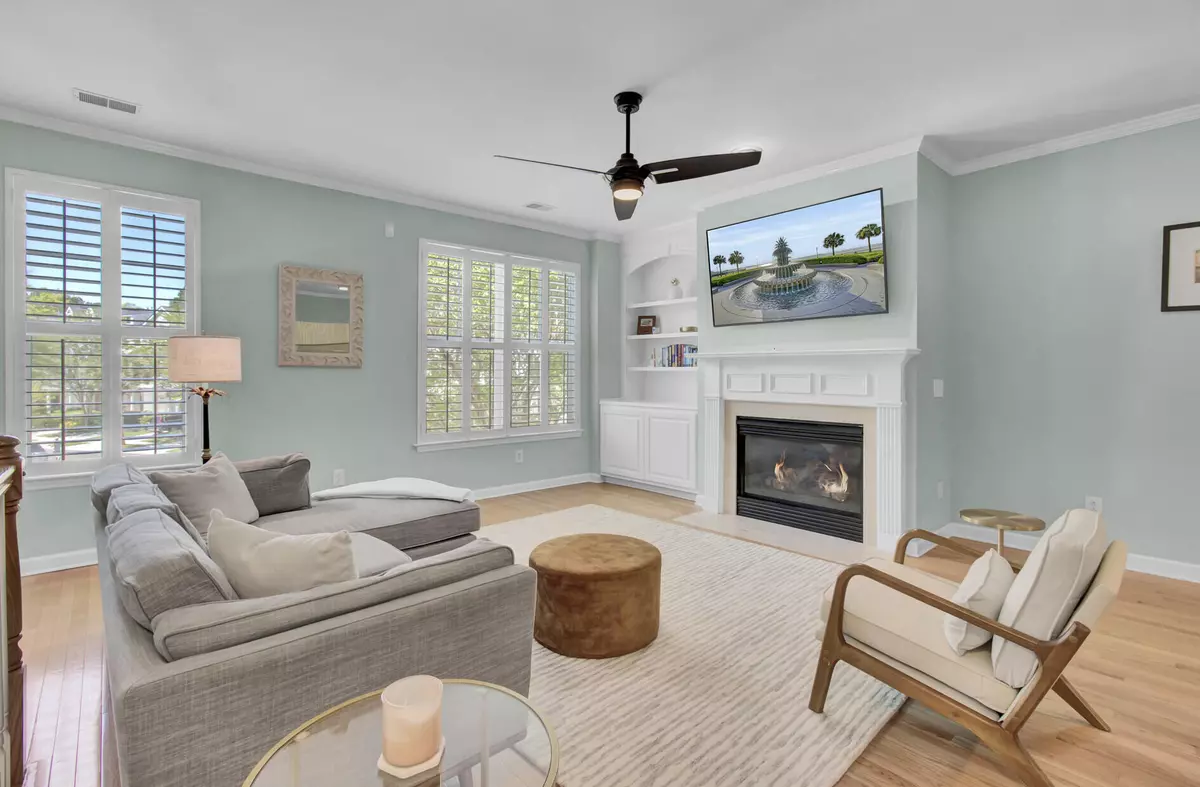Bought with Carolina One Real Estate
$560,000
$575,000
2.6%For more information regarding the value of a property, please contact us for a free consultation.
2 Beds
2.5 Baths
1,816 SqFt
SOLD DATE : 05/31/2024
Key Details
Sold Price $560,000
Property Type Single Family Home
Sub Type Single Family Attached
Listing Status Sold
Purchase Type For Sale
Square Footage 1,816 sqft
Price per Sqft $308
Subdivision Hamlin Plantation
MLS Listing ID 24009620
Sold Date 05/31/24
Bedrooms 2
Full Baths 2
Half Baths 1
Year Built 2004
Lot Size 2,613 Sqft
Acres 0.06
Property Sub-Type Single Family Attached
Property Description
This charming townhome features a spacious open floor plan with a cozy living room featuring a gas fireplace. The kitchen has granite countertops and stylish backsplash. Upstairs, you'll find 2 generously sized bedrooms, each with its own private bathroom & walk-in closet, providing ultimate comfort and privacy. The laundry room is also conveniently located upstairs. The spacious garage offers ample room for all your belongings. Step outside onto the screened back porch & deck, where you can unwind & enjoy views of the fenced-in backyard, which backs up to serene woods, ensuring added privacy. Don't miss out on this opportunity to own a beautiful townhome in a desirable location!
Location
State SC
County Charleston
Area 41 - Mt Pleasant N Of Iop Connector
Rooms
Primary Bedroom Level Upper
Master Bedroom Upper Ceiling Fan(s), Garden Tub/Shower, Walk-In Closet(s)
Interior
Interior Features Ceiling - Smooth, High Ceilings, Garden Tub/Shower, Kitchen Island, Walk-In Closet(s), Eat-in Kitchen, Family, Entrance Foyer, Living/Dining Combo, Separate Dining
Heating Electric, Heat Pump
Cooling Central Air
Flooring Ceramic Tile
Fireplaces Number 1
Fireplaces Type Family Room, Gas Log, One
Laundry Laundry Room
Exterior
Exterior Feature Balcony
Garage Spaces 2.0
Fence Fence - Wooden Enclosed
Community Features Lawn Maint Incl, Park, Pool, Tennis Court(s), Trash, Walk/Jog Trails
Utilities Available Dominion Energy, Mt. P. W/S Comm
Roof Type Architectural
Porch Patio, Screened
Total Parking Spaces 2
Building
Lot Description 0 - .5 Acre, Level, Wooded
Story 3
Foundation Raised Slab
Sewer Public Sewer
Water Public
Level or Stories 3 Stories
Structure Type Cement Plank
New Construction No
Schools
Elementary Schools Jennie Moore
Middle Schools Laing
High Schools Wando
Others
Financing Cash,Conventional,FHA,VA Loan
Special Listing Condition Flood Insurance
Read Less Info
Want to know what your home might be worth? Contact us for a FREE valuation!

Our team is ready to help you sell your home for the highest possible price ASAP






