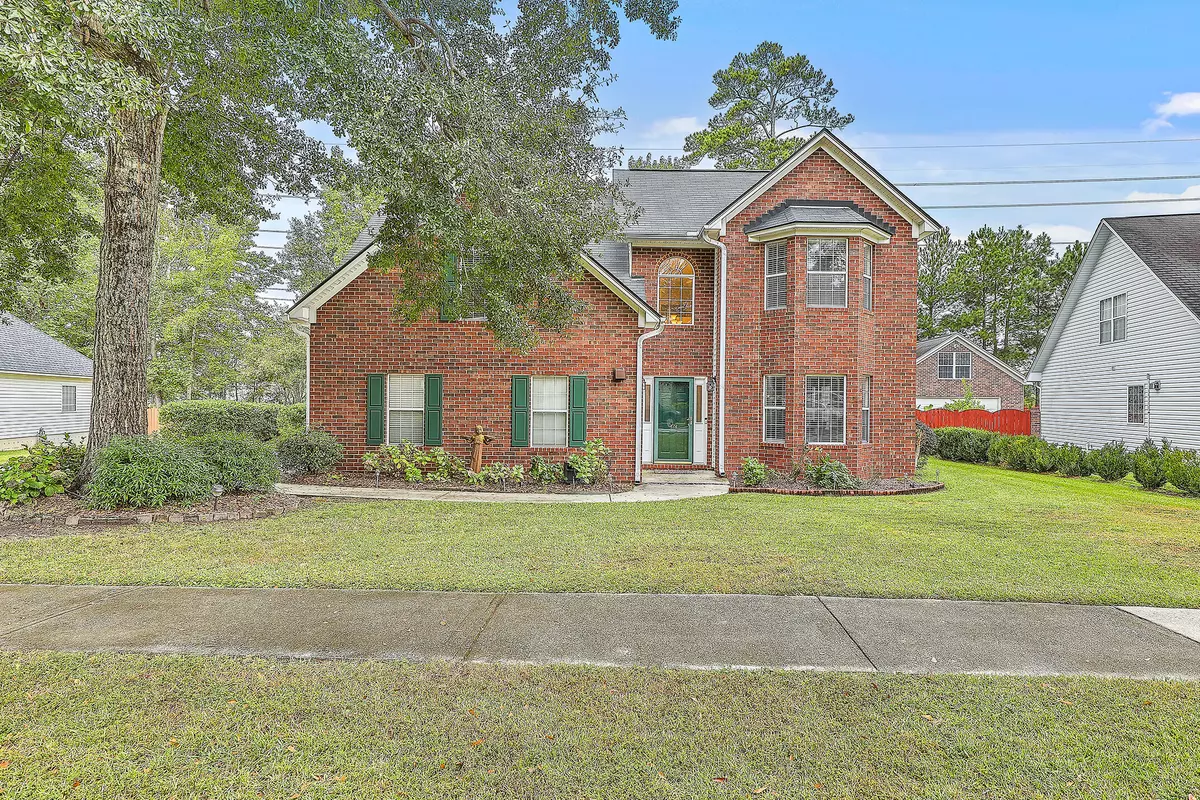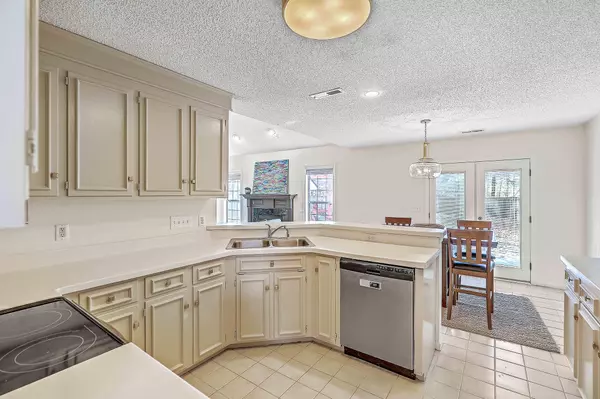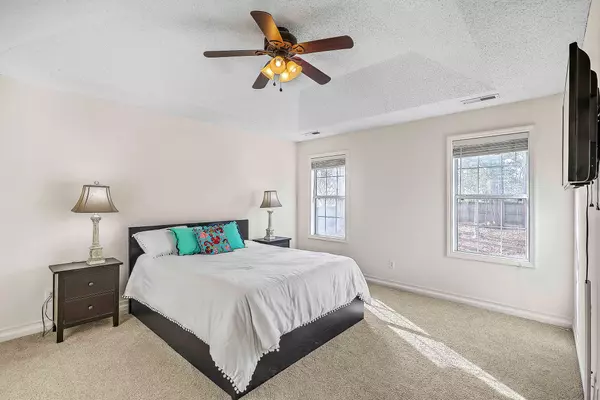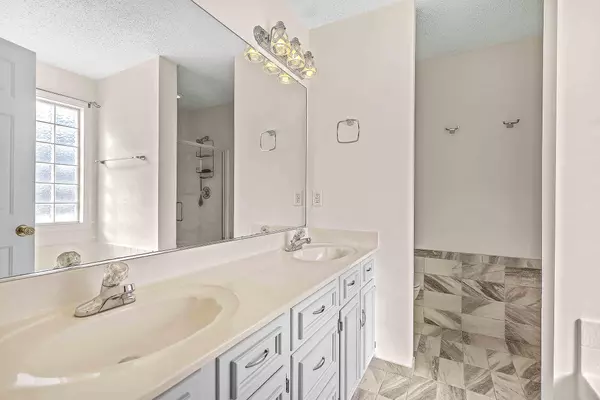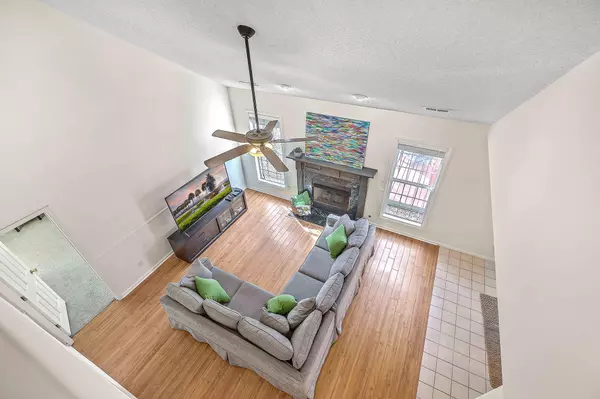Bought with Carolina One Real Estate
$450,000
$465,000
3.2%For more information regarding the value of a property, please contact us for a free consultation.
4 Beds
2.5 Baths
2,560 SqFt
SOLD DATE : 05/07/2024
Key Details
Sold Price $450,000
Property Type Single Family Home
Sub Type Single Family Detached
Listing Status Sold
Purchase Type For Sale
Square Footage 2,560 sqft
Price per Sqft $175
Subdivision Crowfield Plantation
MLS Listing ID 23023803
Sold Date 05/07/24
Bedrooms 4
Full Baths 2
Half Baths 1
Year Built 2001
Lot Size 0.500 Acres
Acres 0.5
Property Description
PRICE DROP! WE ARE BACK and BETTER THAN EVER- and priced better than anything out there on the market!! Everybody needs a minute to refresh themselves, and, this home was no exception. With an extensive facelift, this home is now MOVE IN READY! New lighting throughout the downstairs, fresh paint, updated kitchen, and more! All you need to do is MOVE IN! No cosmetics to update which means no out of pocket expenses after you move in. This, spacious 4-bedroom, 2.5-bathroom home spans a gracious 2434 sq ft. As you enter, you're greeted by the appeal of a traditional layout, with formal living and dining room The living room, with its front facing bay window, offers an abundance of natural light and warmth. The heart of this home is the kitchen, which offers views of the backyard andseamlessly flows into the family room. Here, you'll find a cozy fireplace and soaring vaulted ceilings, creating a perfect gathering place for family and friends. Convenience is key with a half bath and laundry room located just off the hallway downstairs. The master bedroom, generously sized, is also on the main floor and features an en-suite bathroom- with new tile flooring- with a separate shower and a relaxing soaking tub. A spacious walk-in closet provides ample storage for your wardrobe.
Climbing the stairs, you will find the open landing overlooks the family room below, creating a sense of space and connection. To the right, you'll find two traditional bedrooms, and to the left, a bunch of possibilities- the fourth bedroom. This expansive room offers not one but two closets, including a large walk-in. Built-in bookcases add character and functionality. You can use the room as a bedroom or as a playroom, an office, a media room, or maybe even consider converting it into a second master bedroom with a bathroom (plumbing accessible through the garage below), ideal for creating your dream retreat- and for adding lots of value to your home.
Outside in the fenced backyard, which backs up to a tranquil greenspace, you will enjoy privacy- enhanced by mature landscaping. The spacious yard features a fire pit and hangout area making it the perfect spot for outdoor gatherings and relaxation.
The neighborhood offers a wealth of amenities, including pools, walking trails, and a golf course, ensuring there's always something to do close to home.
This home is move-in ready. Just bring your stuff! The Hamlets is just a bike ride away from the high school and easy access to the interstate.
Don't miss your chance to call this extraordinary property your own.
Location
State SC
County Berkeley
Area 73 - G. Cr./M. Cor. Hwy 17A-Oakley-Hwy 52
Region The Hamlets
City Region The Hamlets
Rooms
Primary Bedroom Level Lower
Master Bedroom Lower
Interior
Interior Features Ceiling - Cathedral/Vaulted, Walk-In Closet(s), Bonus, Eat-in Kitchen, Family, Formal Living, Entrance Foyer, Frog Attached, Living/Dining Combo, Media, Office, Separate Dining
Fireplaces Number 1
Fireplaces Type Family Room, One
Laundry Laundry Room
Exterior
Garage Spaces 2.0
Fence Privacy, Fence - Wooden Enclosed
Community Features Golf Course, Pool, Walk/Jog Trails
Porch Patio
Total Parking Spaces 2
Building
Story 2
Foundation Slab
Sewer Public Sewer
Water Public
Architectural Style Traditional
Level or Stories Two
New Construction No
Schools
Elementary Schools College Park
Middle Schools College Park
High Schools Stratford
Others
Financing Cash,Conventional,FHA,USDA Loan,VA Loan
Read Less Info
Want to know what your home might be worth? Contact us for a FREE valuation!

Our team is ready to help you sell your home for the highest possible price ASAP

