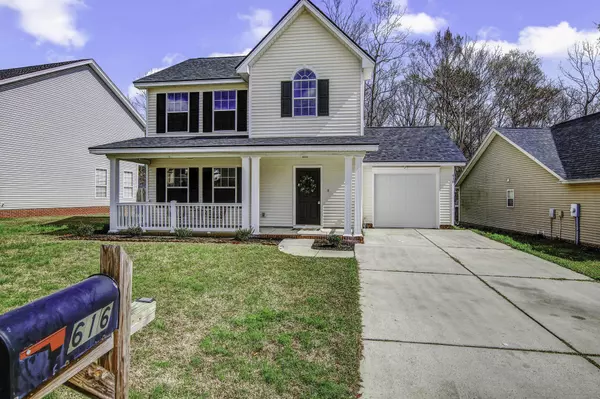Bought with Keller Williams Realty Charleston West Ashley
$335,000
$339,900
1.4%For more information regarding the value of a property, please contact us for a free consultation.
3 Beds
2.5 Baths
1,456 SqFt
SOLD DATE : 04/26/2024
Key Details
Sold Price $335,000
Property Type Single Family Home
Sub Type Single Family Detached
Listing Status Sold
Purchase Type For Sale
Square Footage 1,456 sqft
Price per Sqft $230
Subdivision Devon Forest
MLS Listing ID 24006031
Sold Date 04/26/24
Bedrooms 3
Full Baths 2
Half Baths 1
Year Built 2002
Property Description
Pull up to to this no HOA fee home and be welcomed by a charming front porch. Opposite of the front entry is a convenient closet. On your left the living room allows lots of natural light in and flows into a dining area. The kitchen has been updated with granite countertops and LVP throughout the first floor. The first floor hallway leads you to a freshly remodeled 1/2 bath, laundry closet, and ends
with garage access. The garage has a new door and new motor. Fresh new carpeting on the stairwell continues throughout the second floor bedrooms. The upstairs full bath has been remodeled. Primary bedroom has added feel of luxury with high ceilings and an en suite which includes a garden tub for extra relaxation. The back yard provides a great space for entertainment.
Location
State SC
County Berkeley
Area 73 - G. Cr./M. Cor. Hwy 17A-Oakley-Hwy 52
Rooms
Primary Bedroom Level Upper
Master Bedroom Upper Ceiling Fan(s), Garden Tub/Shower
Interior
Interior Features Ceiling - Smooth, High Ceilings, Garden Tub/Shower, Ceiling Fan(s), Living/Dining Combo
Heating Forced Air, Heat Pump
Cooling Central Air
Exterior
Garage Spaces 1.0
Utilities Available Berkeley Elect Co-Op
Roof Type Architectural
Porch Front Porch, Porch - Full Front
Total Parking Spaces 1
Building
Lot Description 0 - .5 Acre
Story 2
Foundation Raised Slab
Sewer Public Sewer
Water Public
Architectural Style Traditional
Level or Stories Two
New Construction No
Schools
Elementary Schools Devon Forest
Middle Schools Westview
High Schools Stratford
Others
Financing Cash,Conventional,FHA,USDA Loan,VA Loan
Read Less Info
Want to know what your home might be worth? Contact us for a FREE valuation!

Our team is ready to help you sell your home for the highest possible price ASAP






