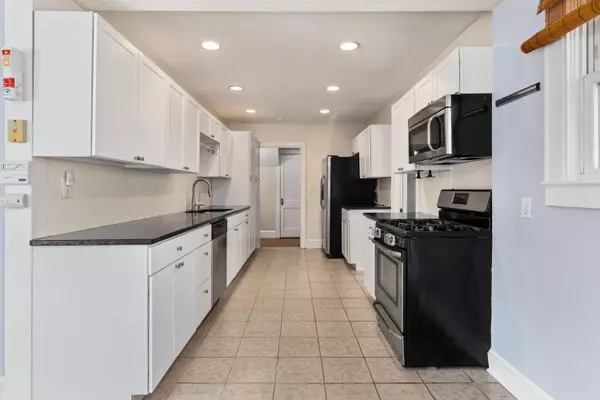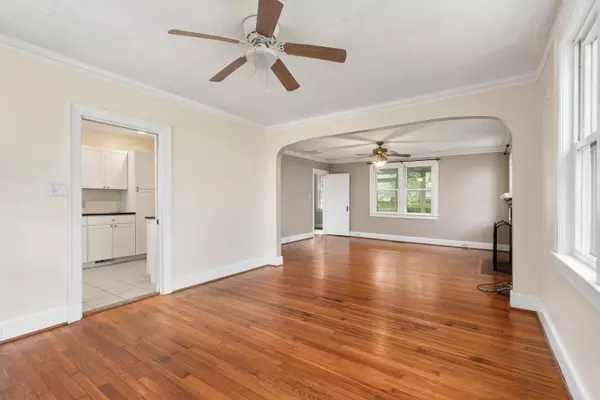Bought with Horne Realty, LLC
$560,000
$550,000
1.8%For more information regarding the value of a property, please contact us for a free consultation.
3 Beds
2 Baths
2,040 SqFt
SOLD DATE : 04/15/2024
Key Details
Sold Price $560,000
Property Type Single Family Home
Sub Type Single Family Detached
Listing Status Sold
Purchase Type For Sale
Square Footage 2,040 sqft
Price per Sqft $274
Subdivision Longbranch
MLS Listing ID 24005237
Sold Date 04/15/24
Bedrooms 3
Full Baths 2
Year Built 1949
Lot Size 0.510 Acres
Acres 0.51
Property Description
Welcome home to this spacious and charming brick home located just minutes from all Charleston has to offer. This fully fenced-in oasis covers over half an acre. It is surrounded by mature live oaks, azalea bushes, rose garden and grapefruit trees. On the first floor, there is a formal dining room, living room with a wood burning fireplace, along with a traditional sitting room. There are 2 large bedrooms and a full bath. Upstairs is the master loft. Includes large closet and ensuite bathroom. There is a dual carport for cars or boats. Don't miss the ADU/studio/office above detached garage/workshop with its own mini-split unit. Relax on the screened-in porch for bird watching and entertaining company, or roasting smores by the fire pit. New vinyl floors on steps and upstairs
Location
State SC
County Charleston
Area 12 - West Of The Ashley Outside I-526
Rooms
Primary Bedroom Level Upper
Master Bedroom Upper Multiple Closets
Interior
Interior Features Ceiling - Blown, Ceiling - Smooth, Ceiling Fan(s), Eat-in Kitchen, Family, Formal Living, Utility
Heating Forced Air, Natural Gas
Cooling Central Air
Flooring Ceramic Tile, Laminate
Fireplaces Number 1
Fireplaces Type Living Room, One
Laundry Laundry Room
Exterior
Garage Spaces 2.0
Fence Privacy, Fence - Wooden Enclosed
Community Features Gated, RV/Boat Storage
Utilities Available Charleston Water Service, Dominion Energy
Roof Type Architectural
Porch Covered, Screened
Parking Type 2 Car Carport, 2 Car Garage
Total Parking Spaces 4
Building
Lot Description .5 - 1 Acre, Level
Story 2
Foundation Crawl Space
Sewer Public Sewer
Water Public
Architectural Style Cape Cod, Traditional
Level or Stories Two
New Construction No
Schools
Elementary Schools Oakland
Middle Schools West Ashley
High Schools West Ashley
Others
Financing Any
Read Less Info
Want to know what your home might be worth? Contact us for a FREE valuation!

Our team is ready to help you sell your home for the highest possible price ASAP






