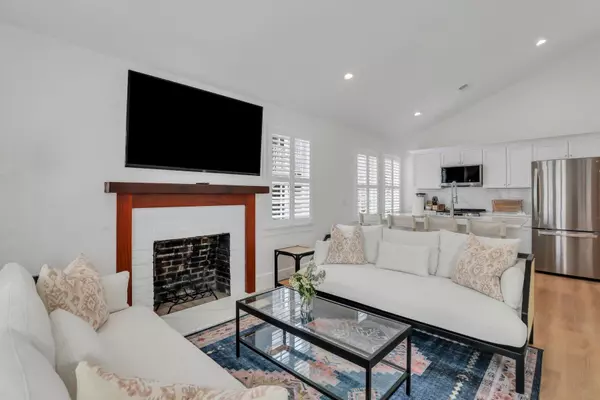Bought with Better Homes And Gardens Real Estate Palmetto
$699,950
$699,950
For more information regarding the value of a property, please contact us for a free consultation.
3 Beds
3 Baths
852 SqFt
SOLD DATE : 03/29/2024
Key Details
Sold Price $699,950
Property Type Single Family Home
Sub Type Single Family Detached
Listing Status Sold
Purchase Type For Sale
Square Footage 852 sqft
Price per Sqft $821
Subdivision Cannonborough-Elliotborough
MLS Listing ID 23008104
Sold Date 03/29/24
Bedrooms 3
Full Baths 3
Year Built 1920
Lot Size 1,742 Sqft
Acres 0.04
Property Description
This beautiful home has just undergone a complete renovation and is move in ready! Located only 2 blocks from MUSC, this property is ideally located and currently operating as a 30 day furnished rental (furniture not included in list price). This home would also be perfect for a medical professional and it is bright and inviting with three bedrooms and three full, upgraded bathrooms. Two of these bedrooms have en-suite baths and the back bedroom includes exterior access. The driveway offers off street tandem parking for up to 3 vehicles. The renovation, completed in 2023, includes a new roof, framing, electrical, plumbing, HVAC, insulation, sheetrock, trim, paint (interior and exterior), appliances, cabinets and vanities, countertops, flooring, tile, fixtures, hardware, and landscaping.
Location
State SC
County Charleston
Area 51 - Peninsula Charleston Inside Of Crosstown
Rooms
Primary Bedroom Level Lower
Master Bedroom Lower Dual Masters, Outside Access
Interior
Interior Features Ceiling - Cathedral/Vaulted, Ceiling - Smooth, High Ceilings, Kitchen Island, Eat-in Kitchen, Living/Dining Combo
Heating Heat Pump
Cooling Central Air
Fireplaces Number 1
Fireplaces Type Family Room, One
Exterior
Community Features Bus Line, Trash
Utilities Available Charleston Water Service, Dominion Energy
Roof Type Metal
Porch Front Porch
Parking Type Off Street
Building
Lot Description 0 - .5 Acre
Story 1
Foundation Crawl Space
Sewer Public Sewer
Water Public
Architectural Style Ranch
Level or Stories One
New Construction No
Schools
Elementary Schools James Simons
Middle Schools Simmons Pinckney
High Schools Burke
Others
Financing Cash,Conventional,FHA,VA Loan
Special Listing Condition Flood Insurance
Read Less Info
Want to know what your home might be worth? Contact us for a FREE valuation!

Our team is ready to help you sell your home for the highest possible price ASAP






