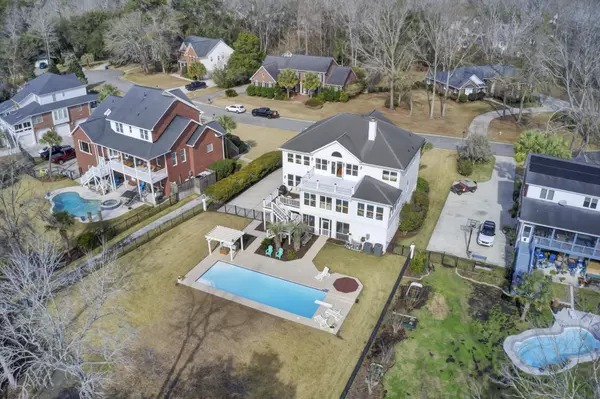Bought with Carolina One Real Estate
$1,250,000
$1,250,000
For more information regarding the value of a property, please contact us for a free consultation.
7 Beds
4.5 Baths
4,894 SqFt
SOLD DATE : 03/27/2024
Key Details
Sold Price $1,250,000
Property Type Single Family Home
Sub Type Single Family Detached
Listing Status Sold
Purchase Type For Sale
Square Footage 4,894 sqft
Price per Sqft $255
Subdivision Bakers Landing
MLS Listing ID 24001148
Sold Date 03/27/24
Bedrooms 7
Full Baths 4
Half Baths 1
Year Built 2004
Lot Size 0.470 Acres
Acres 0.47
Property Description
HOME IS UNDER CONTRACT CONTINGENT ON THE SALE OF THE CURRENT BUYERS' HOME WITH A KICKOUT CLAUSE. HOME REMAINSAVAILABLE FOR SHOWINGS FOR BACK-UP OFFERS. This is a MUST see GORGEOUS HOME with GORGEOUS VIEWS, a 7br 4.5ba home including a 2br 1ba MOTHER-IN-LAW SUITE plus a sunroom, screen porch, multiple decks, in-ground heated saltwater pool with in-ground hot tub overlooking the Ashley River with community dock access directly next to the property which includes a bulkhead, seating and a floating dock for boats. This home offers way too many great features and upgrades to list. Upon entering the twrecessed lighting, a wet bar with glass doors and wine rack plus there's access to the large sunroom overlooking the pool, hot tub, pergola, marsh and Ashley River. The eat-in kitchen offers equally GORGEOUS views with a raised breakfast bar roomy enough for four, stainless appliances including wall ovens, granite counters, center island, tile flooring, and access to a large laundry room, 2nd refrigerator, vanity with sink and built-in ironing board. The master is on the main living level with fabulous views of the marsh and Ashley River and consists of a separate sitting area with access to an outside deck. The master bath has dual vanity sinks with granite tops and oil rubbed bronze fixtures, a large jacuzzi tub and separate glass enclosed walk-in shower with two shower heads. Headed upstairs there are hardwood treads leading to a very large media room / 2nd family room with French doors and 2nd deck overlooking the pool, marsh and river plus there are four additional bedrooms with two joining full baths in which one has separate private vanities but shared shower/tub. On the ground floor there's a massive 3 car garage with room for a workshop and there is a MOTHER-IN-LAW suite with two bedrooms, one full bath, kitchen, another refrigerator and living area plus more storage, additional laundry room and private access from the garage or backyard. Other features are a home Generac system, spray foam insulation in attic, remote home security, Lutron lighting system, in-ground heated pool and hot tub, a pergola, covered back porch plus screen porch. All this with a termite bond, home warranty and more so you better hurry to see this one.
Location
State SC
County Dorchester
Area 61 - N. Chas/Summerville/Ladson-Dor
Rooms
Primary Bedroom Level Upper
Master Bedroom Upper Ceiling Fan(s), Multiple Closets, Outside Access, Sitting Room, Walk-In Closet(s)
Interior
Interior Features Ceiling - Smooth, High Ceilings, Kitchen Island, Walk-In Closet(s), Wet Bar, Bonus, Eat-in Kitchen, Family, Entrance Foyer, Great, In-Law Floorplan, Pantry, Separate Dining, Sun
Heating Electric, Heat Pump
Cooling Central Air
Flooring Ceramic Tile, Wood
Fireplaces Number 1
Fireplaces Type Gas Log, Great Room, One
Laundry Laundry Room
Exterior
Exterior Feature Balcony, Dock - Shared, Lawn Irrigation
Garage Spaces 3.0
Fence Wrought Iron, Fence - Metal Enclosed
Pool In Ground
Community Features Dock Facilities, Trash
Utilities Available Charleston Water Service, Dominion Energy
Waterfront true
Waterfront Description Marshfront,River Access,River Front,Tidal Creek,Waterfront - Deep
Roof Type Architectural
Porch Deck, Covered, Front Porch, Porch - Full Front, Screened
Parking Type 3 Car Garage, Garage Door Opener
Total Parking Spaces 3
Private Pool true
Building
Lot Description .5 - 1 Acre, High
Story 2
Foundation Raised
Sewer Public Sewer
Water Public
Architectural Style Traditional
Level or Stories Two
New Construction No
Schools
Elementary Schools Fort Dorchester
Middle Schools River Oaks
High Schools Ft. Dorchester
Others
Financing Cash,Conventional,VA Loan
Read Less Info
Want to know what your home might be worth? Contact us for a FREE valuation!

Our team is ready to help you sell your home for the highest possible price ASAP






