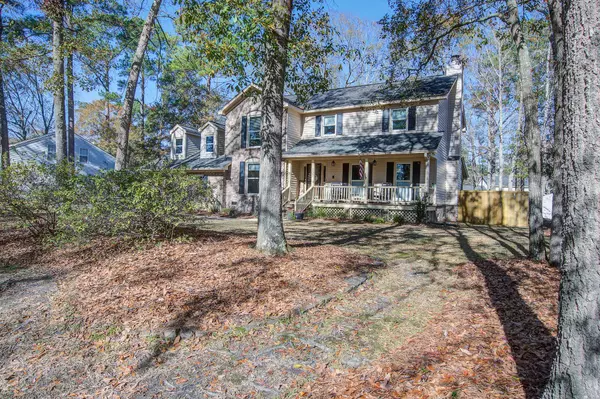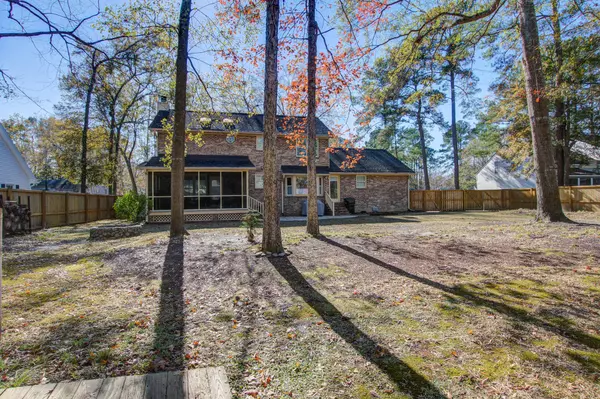Bought with Keller Williams Realty Charleston West Ashley
$460,000
$464,999
1.1%For more information regarding the value of a property, please contact us for a free consultation.
4 Beds
3 Baths
2,597 SqFt
SOLD DATE : 02/08/2024
Key Details
Sold Price $460,000
Property Type Single Family Home
Sub Type Single Family Detached
Listing Status Sold
Purchase Type For Sale
Square Footage 2,597 sqft
Price per Sqft $177
Subdivision Crowfield Plantation
MLS Listing ID 23028221
Sold Date 02/08/24
Bedrooms 4
Full Baths 3
Year Built 1986
Lot Size 0.450 Acres
Acres 0.45
Property Description
Welcome to this stunning 4 bedroom, 3 bathroom home that offers a perfect blend of elegance and comfort. As you step inside, you'll immediately notice the gleaming hardwood floors that flow throughout the main living areas, creating a warm and inviting atmosphere. The abundance of natural light streaming through the new windows adds to the overall brightness and charm of the home. The heart of the home is the spacious family room, complete with a cozy fireplace that serves as a focal point and creates a cozy ambiance during the cooler months. The layout seamlessly connects the family room to the kitchen, making it ideal for entertaining and spending quality time with loved ones. The kitchen is a chef's dream, featuring beautiful quartz countertops that provide ample space for meal preparation and serving. This home also boasts a formal dining room. The large lot that this home sits on offers plenty of room for outdoor activities and gatherings, making it perfect for those who love to enjoy the outdoors. The primary bedroom is a true retreat, boasting generous proportions and a serene atmosphere. With its own en-suite bathroom, it offers privacy and convenience. Additionally, this home features a FROG (Finished Room Over Garage) that can be used as a home office, playroom, or additional living space to suit your needs. If you're looking for a home that combines modern updates with timeless charm, this is the one for you. Don't miss the opportunity to make this beautiful property your own. Schedule a showing today!
Location
State SC
County Berkeley
Area 73 - G. Cr./M. Cor. Hwy 17A-Oakley-Hwy 52
Region Stratford Forest
City Region Stratford Forest
Rooms
Primary Bedroom Level Upper
Master Bedroom Upper Garden Tub/Shower
Interior
Interior Features Ceiling - Smooth, Garden Tub/Shower, Kitchen Island, Ceiling Fan(s), Eat-in Kitchen, Family, Formal Living, Frog Attached, Separate Dining
Heating Electric
Cooling Central Air
Flooring Wood
Fireplaces Type Family Room
Exterior
Garage Spaces 3.0
Fence Privacy
Community Features Clubhouse, Pool, Trash, Walk/Jog Trails
Utilities Available BCW & SA, Berkeley Elect Co-Op, Dominion Energy
Roof Type Architectural
Porch Front Porch, Screened
Total Parking Spaces 3
Building
Lot Description 0 - .5 Acre
Story 2
Foundation Crawl Space
Sewer Public Sewer
Water Public
Architectural Style Traditional
Level or Stories Two
New Construction No
Schools
Elementary Schools Westview
Middle Schools Westview
High Schools Stratford
Others
Financing Cash,Conventional,FHA,VA Loan
Read Less Info
Want to know what your home might be worth? Contact us for a FREE valuation!

Our team is ready to help you sell your home for the highest possible price ASAP






