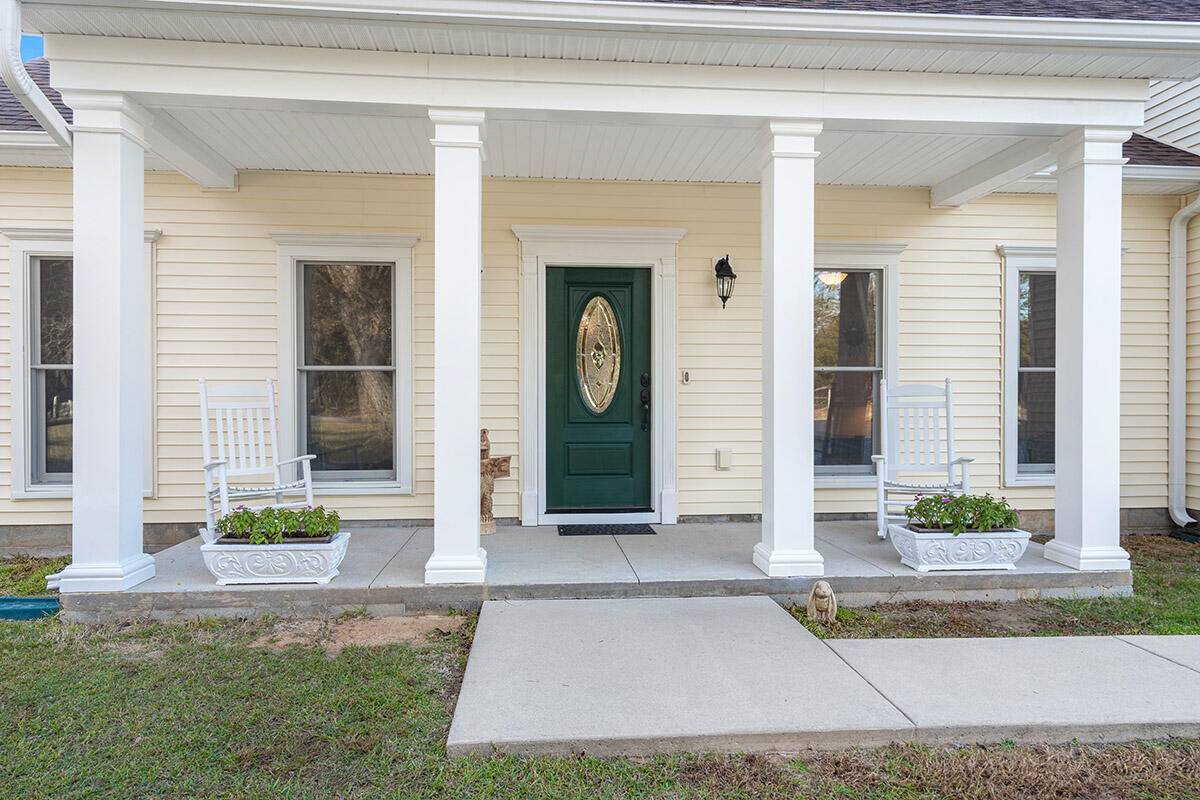Bought with LPT Realty, LLC
$483,000
$495,000
2.4%For more information regarding the value of a property, please contact us for a free consultation.
4 Beds
3 Baths
2,373 SqFt
SOLD DATE : 01/25/2024
Key Details
Sold Price $483,000
Property Type Single Family Home
Sub Type Single Family Detached
Listing Status Sold
Purchase Type For Sale
Square Footage 2,373 sqft
Price per Sqft $203
Subdivision Scotch Range
MLS Listing ID 23025520
Sold Date 01/25/24
Bedrooms 4
Full Baths 3
Year Built 2017
Lot Size 1.000 Acres
Acres 1.0
Property Sub-Type Single Family Detached
Property Description
This stunning home is nestled on a large 1 acre lot in the lovely neighborhood of Scotch Range. The large covered front porch beckons you to sit a spell and enjoy a glass of sweet tea. Upon entry, you will be captivated by the warm hardwood floors and tall smooth ceilings. Throughout the home there is wood trim, solid wood doors, and ceiling fans. The open concept allows natural light to fill the home, creating an airy atmosphere. The living room is adorned with a gas fireplace, featuring custom wood trimmed granite hearth that matches the kitchen. This is the ideal room for entertaining family and friends.The kitchen is a dream, complete with recessed, pendant & under cabinet lighting, stunning cherry cabinets, dazzling granite countertops, and an island, perfect for a breakfast bar! Additionally, the kitchen has quiet close drawers, a double pantry, and 2 microwaves. The expansive downstairs master bedroom features his and her walk-in closets, and a beautiful en-suite bathroom with tile flooring, a solid cherry vanity with marble countertops and dual sinks, a large marble tile walk-in shower with a seat and dual shower heads, and a separate water closet. Upstairs, you will find a loft area, great for a reading nook or play area for the kids. There is a bedroom upstairs that features an en-suite bathroom, great for guests to have their own space, as well as a second room with a built in desk that could be used as a home office or craft room. The large storage room is great for all your family storage needs! Step out back and relax on the large covered back porch, which provides the opportunity for alfresco dining, or an area to grill out with family and friends. The composite deck leads to a 30ft round salt water pool, great for cooling down during the hot summer months. The spacious backyard gives ample room for the kids to run around. No need to stress about parking or storage, this home features a large 3 car garage that is insulated, heated and cooled, as well as has black and white racetech flooring. This home is conveniently located a short 15 minute drive to Downtown Summerville, where you will find local shopping, dining and entertainment options. Don't wait, come see this home today!
Location
State SC
County Dorchester
Area 63 - Summerville/Ridgeville
Rooms
Primary Bedroom Level Lower
Master Bedroom Lower Ceiling Fan(s), Walk-In Closet(s)
Interior
Interior Features Ceiling - Smooth, High Ceilings, Kitchen Island, Walk-In Closet(s), Ceiling Fan(s), Central Vacuum, Great, Loft, Office, Pantry, Separate Dining
Heating Heat Pump
Flooring Ceramic Tile, Laminate, Wood
Fireplaces Number 1
Fireplaces Type Gas Log, Great Room, One
Laundry Laundry Room
Exterior
Parking Features 3 Car Garage, Attached
Garage Spaces 3.0
Fence Partial
Pool Above Ground
Utilities Available Dominion Energy, Dorchester Cnty Water and Sewer Dept
Roof Type Architectural
Porch Deck, Front Porch
Total Parking Spaces 3
Private Pool true
Building
Lot Description .5 - 1 Acre
Story 2
Foundation Slab
Sewer Public Sewer
Water Public
Architectural Style Traditional
Level or Stories Two
Structure Type Vinyl Siding
New Construction No
Schools
Elementary Schools Sand Hill
Middle Schools Dubose
High Schools Summerville
Others
Acceptable Financing Any
Listing Terms Any
Financing Any
Read Less Info
Want to know what your home might be worth? Contact us for a FREE valuation!

Our team is ready to help you sell your home for the highest possible price ASAP






