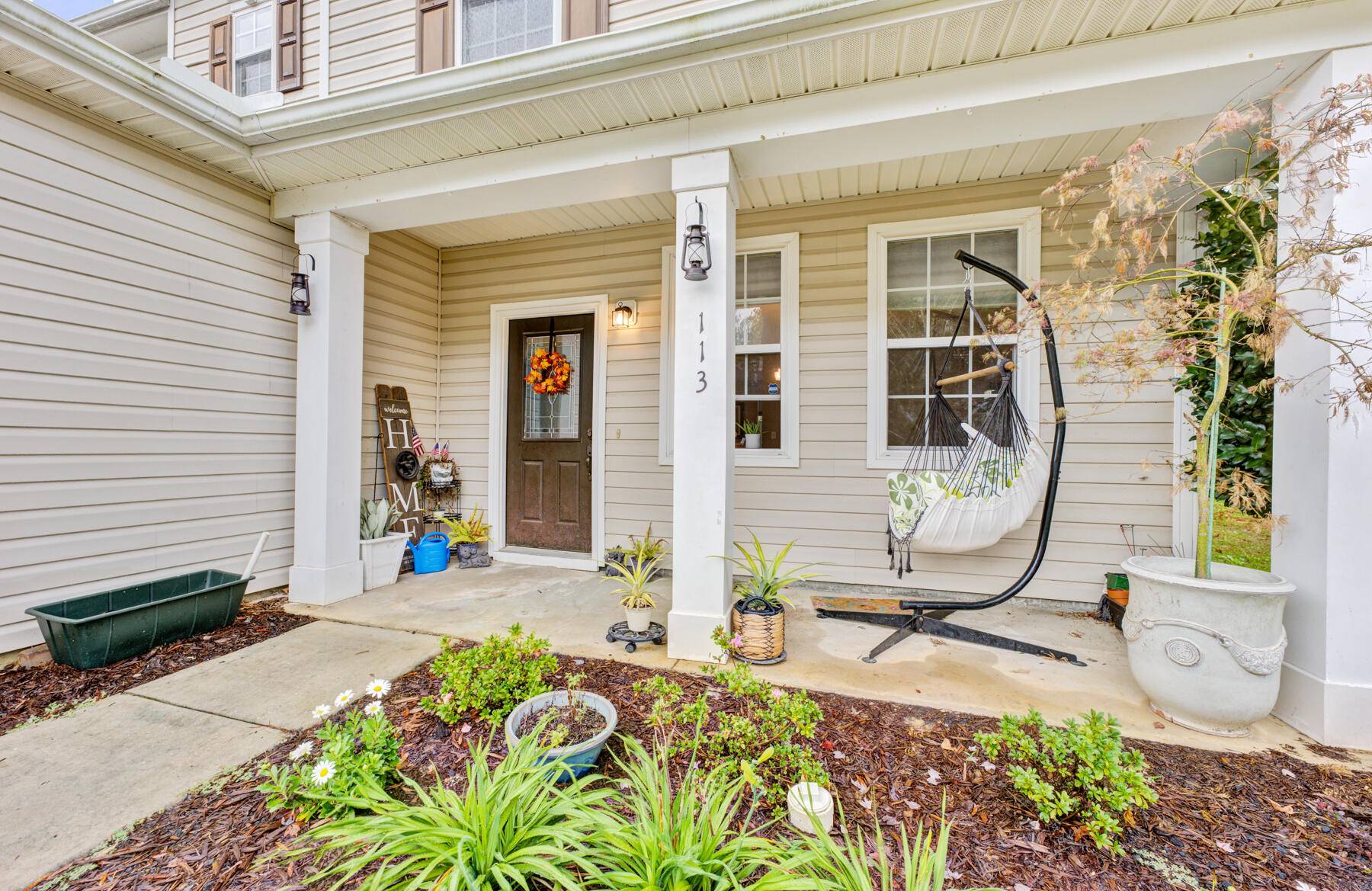Bought with Keller Williams Realty Charleston
$372,500
$369,000
0.9%For more information regarding the value of a property, please contact us for a free consultation.
3 Beds
2.5 Baths
2,616 SqFt
SOLD DATE : 01/23/2024
Key Details
Sold Price $372,500
Property Type Single Family Home
Sub Type Single Family Detached
Listing Status Sold
Purchase Type For Sale
Square Footage 2,616 sqft
Price per Sqft $142
Subdivision Blackberry Creek
MLS Listing ID 23026556
Sold Date 01/23/24
Bedrooms 3
Full Baths 2
Half Baths 1
Year Built 2007
Lot Size 7,405 Sqft
Acres 0.17
Property Sub-Type Single Family Detached
Property Description
As you enter you are greeted by an abundance of natural light, flowing seamlessly through the open floor plan.The heart of the home is the gourmet kitchen, a culinary enthusiast's delight. Adorned with stainless steel appliances, silestone countertops, a spacious island, gorgeous cherry 42 in cabinets, this kitchen is both functional and aesthetically pleasing. The adjacent eat in kitchen, living room and dining room are perfect for hosting intimate gatherings or entertaining a large gatherings. The living room exudes warmth, featuring a cozy fireplace and large windows that frame views of the backyard. The master suite bathroom boasts a garden tub, separate shower, dual vanities and customized walk in closet. The secondary bedrooms are not only large but have walk in closets.
Location
State SC
County Dorchester
Area 63 - Summerville/Ridgeville
Rooms
Primary Bedroom Level Upper
Master Bedroom Upper Ceiling Fan(s), Garden Tub/Shower, Walk-In Closet(s)
Interior
Interior Features Ceiling - Smooth, High Ceilings, Kitchen Island, Walk-In Closet(s), Eat-in Kitchen, Family, Loft, Pantry, Separate Dining
Heating Heat Pump
Cooling Central Air
Flooring Ceramic Tile, Vinyl
Fireplaces Number 1
Fireplaces Type Living Room, One
Window Features Window Treatments - Some
Laundry Laundry Room
Exterior
Exterior Feature Lawn Irrigation
Parking Features 2 Car Garage, Garage Door Opener
Garage Spaces 2.0
Fence Privacy, Fence - Wooden Enclosed
Community Features Park, Walk/Jog Trails
Utilities Available Berkeley Elect Co-Op, Dorchester Cnty Water and Sewer Dept, Dorchester Cnty Water Auth
Roof Type Architectural
Porch Patio, Front Porch
Total Parking Spaces 2
Building
Lot Description 0 - .5 Acre, Wooded
Story 2
Foundation Slab
Sewer Public Sewer
Water Public
Architectural Style Traditional
Level or Stories Two
Structure Type Vinyl Siding
New Construction No
Schools
Elementary Schools William Reeves Jr
Middle Schools Dubose
High Schools Summerville
Others
Acceptable Financing Cash, Conventional, FHA, State Housing Authority, USDA Loan, VA Loan
Listing Terms Cash, Conventional, FHA, State Housing Authority, USDA Loan, VA Loan
Financing Cash,Conventional,FHA,State Housing Authority,USDA Loan,VA Loan
Read Less Info
Want to know what your home might be worth? Contact us for a FREE valuation!

Our team is ready to help you sell your home for the highest possible price ASAP






