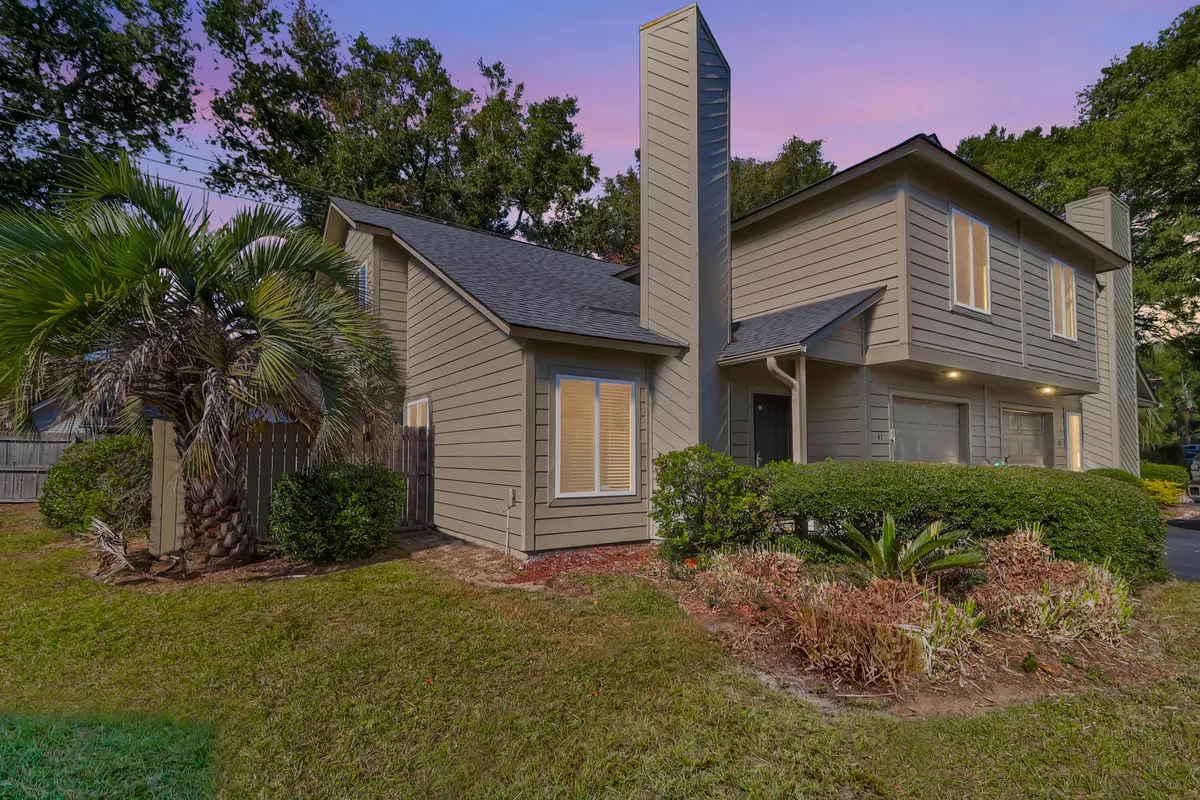Bought with Keller Williams Realty Charleston West Ashley
$374,250
$372,000
0.6%For more information regarding the value of a property, please contact us for a free consultation.
3 Beds
2.5 Baths
1,354 SqFt
SOLD DATE : 12/07/2023
Key Details
Sold Price $374,250
Property Type Townhouse
Sub Type Townhouse
Listing Status Sold
Purchase Type For Sale
Square Footage 1,354 sqft
Price per Sqft $276
Subdivision Bayfield
MLS Listing ID 23023027
Sold Date 12/07/23
Bedrooms 3
Full Baths 2
Half Baths 1
Year Built 1998
Lot Size 3,484 Sqft
Acres 0.08
Property Description
This townhome has an open floor plan, a wood burning fireplace and private patio. The 3 spacious bedrooms & 2 bathrooms are upstairs. The roof was replaced in 2017, HVAC was replaced in 2023. Floors have been updated and freshly painted throughout.This gem is just minutes from Folly Beach, 15 minutes to Downtown Charleston, local shops & restaurants. This would be an amazing started home for first time home buyers. And a great opportunity as an investment property. Make your appointment today.
Location
State SC
County Charleston
Area 21 - James Island
Rooms
Primary Bedroom Level Upper
Master Bedroom Upper Ceiling Fan(s), Garden Tub/Shower
Interior
Interior Features Ceiling - Blown, Ceiling - Cathedral/Vaulted, High Ceilings, Garden Tub/Shower, Kitchen Island, Ceiling Fan(s), Living/Dining Combo
Heating Electric, Forced Air
Cooling Central Air
Flooring Ceramic Tile, Laminate, Wood
Fireplaces Number 1
Fireplaces Type Living Room, One
Laundry Laundry Room
Exterior
Garage Spaces 1.0
Fence Fence - Wooden Enclosed
Community Features Lawn Maint Incl, Trash
Utilities Available Charleston Water Service, Dominion Energy
Roof Type Architectural
Porch Patio
Parking Type 1 Car Garage
Total Parking Spaces 1
Building
Lot Description .5 - 1 Acre, Level
Story 2
Foundation Slab
Sewer Public Sewer
Water Public
Level or Stories Two
New Construction No
Schools
Elementary Schools Harbor View
Middle Schools Camp Road
High Schools James Island Charter
Others
Financing Cash,Conventional,FHA,VA Loan
Read Less Info
Want to know what your home might be worth? Contact us for a FREE valuation!

Our team is ready to help you sell your home for the highest possible price ASAP






