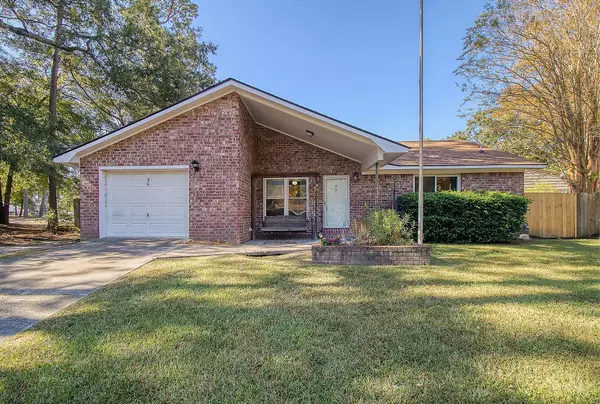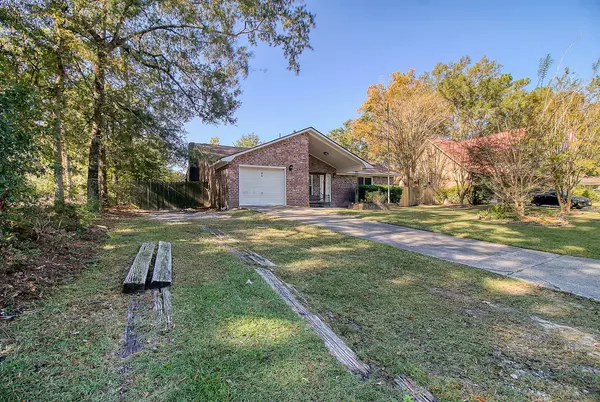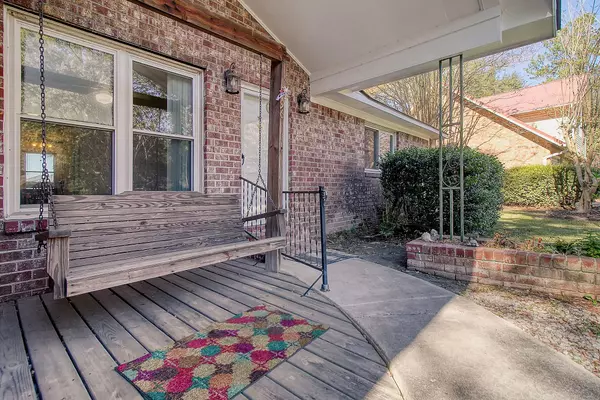Bought with Keller Williams Realty Charleston West Ashley
$329,000
$339,000
2.9%For more information regarding the value of a property, please contact us for a free consultation.
4 Beds
2 Baths
1,700 SqFt
SOLD DATE : 11/24/2023
Key Details
Sold Price $329,000
Property Type Single Family Home
Sub Type Single Family Detached
Listing Status Sold
Purchase Type For Sale
Square Footage 1,700 sqft
Price per Sqft $193
Subdivision Foxborough
MLS Listing ID 23023973
Sold Date 11/24/23
Bedrooms 4
Full Baths 2
Year Built 1984
Lot Size 0.260 Acres
Acres 0.26
Property Description
This BRICK home has a brand new roof,all new plumbing throughout the home, plus all NEW floors made of the highest valued materials! Fresh paint in every room makes for a fresh canvas for you! Move in ready home offers great room as the perfect epicenter of the home to cozy up to a fire on a cold SC evening - with the panel, brick ambiance will set the tone Welcoming you Home. On this corner lot you will find inside the fenced yard has all the amenities of your childhood, from the clothesline to the outdoor brick grill and the workshop/garage/boat storage with 1/2 bath brings you back to way before hoas - NO HOA here - park your boat, RV in your very private oasis. When you arrive the swing will welcome you in, prepare to be home! Close to all conveniences, plus weapons station,Joint Base Charleston Airforce Base, major highways to Charlestons gorgeous beaches plus easy access to Hwy 52.
Location
State SC
County Berkeley
Area 73 - G. Cr./M. Cor. Hwy 17A-Oakley-Hwy 52
Rooms
Primary Bedroom Level Lower
Master Bedroom Lower Ceiling Fan(s), Walk-In Closet(s)
Interior
Interior Features Beamed Ceilings, Ceiling - Blown, Ceiling - Cathedral/Vaulted, High Ceilings, Walk-In Closet(s), Ceiling Fan(s), Eat-in Kitchen, Family, Great, Living/Dining Combo, Sun
Cooling Central Air
Flooring Slate
Fireplaces Number 1
Fireplaces Type Great Room, One
Laundry Laundry Room
Exterior
Fence Privacy, Fence - Wooden Enclosed
Community Features Park, Trash
Utilities Available Berkeley Elect Co-Op, Dominion Energy
Roof Type Architectural
Porch Patio, Front Porch, Screened
Building
Lot Description 0 - .5 Acre, High, Interior Lot
Story 1
Foundation Slab
Sewer Public Sewer
Water Public
Architectural Style Ranch
Level or Stories One
New Construction No
Schools
Elementary Schools Westview
Middle Schools Westview
High Schools Stratford
Others
Financing Any
Read Less Info
Want to know what your home might be worth? Contact us for a FREE valuation!

Our team is ready to help you sell your home for the highest possible price ASAP






