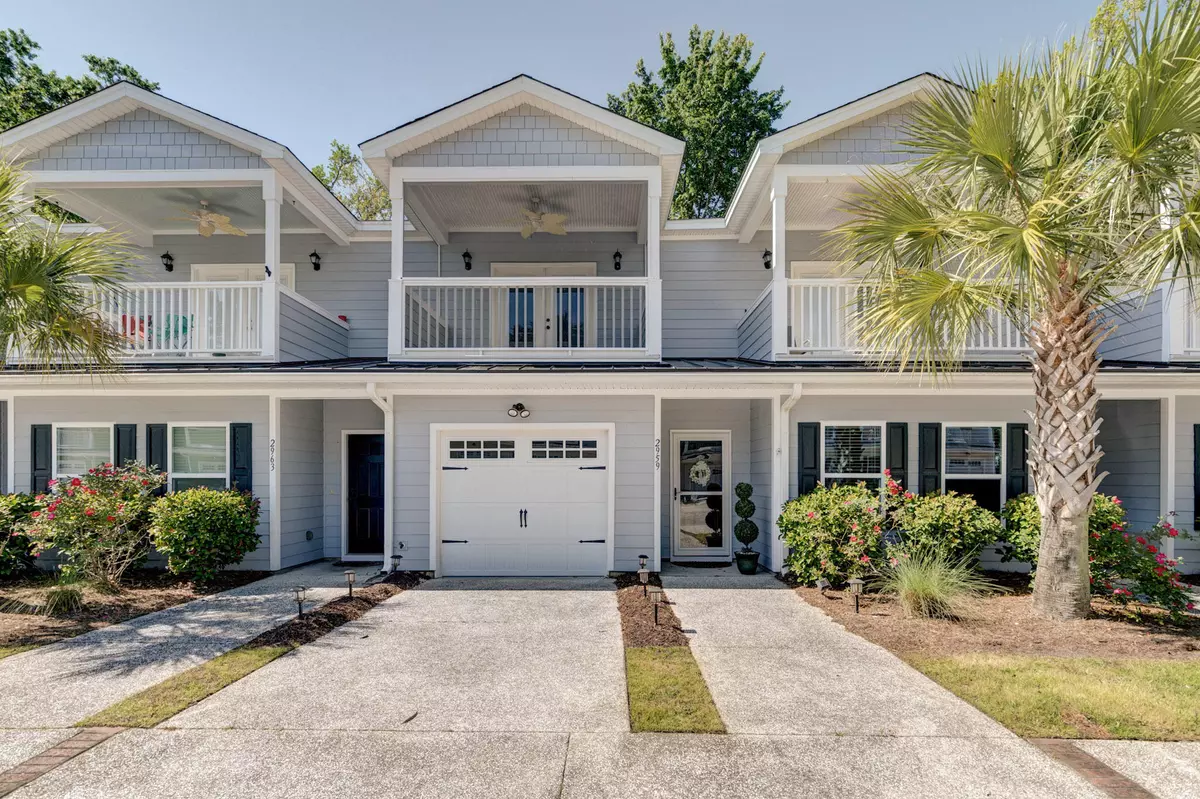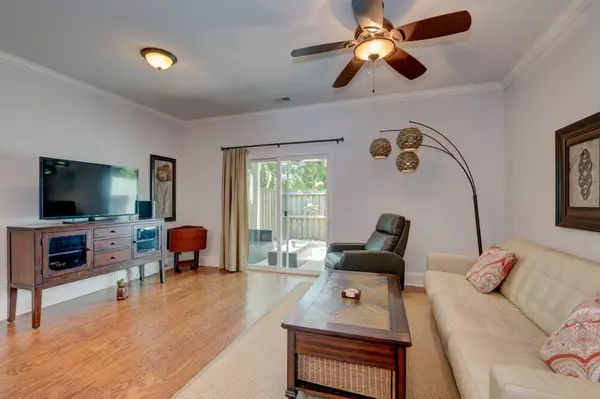Bought with Keller Williams Realty Charleston
$384,500
$378,500
1.6%For more information regarding the value of a property, please contact us for a free consultation.
2 Beds
2.5 Baths
1,145 SqFt
SOLD DATE : 10/03/2023
Key Details
Sold Price $384,500
Property Type Townhouse
Sub Type Townhouse
Listing Status Sold
Purchase Type For Sale
Square Footage 1,145 sqft
Price per Sqft $335
Subdivision The Village At Carol Oaks
MLS Listing ID 23020731
Sold Date 10/03/23
Bedrooms 2
Full Baths 2
Half Baths 1
Year Built 2013
Lot Size 1,742 Sqft
Acres 0.04
Property Description
Stunning 2-bedroom, 2.5-bathroom townhouse ideally situated in the heart of Mount Pleasant. Enjoy the benefit of low monthly regime fees! This unit features hardwood flooring throughout, elegant wainscoting, crown molding, and a spacious layout perfect for hosting gatherings with family and friends. As you enter, you're greeted by a welcoming open-concept living room. The kitchen is complete with stainless steel appliances and granite countertops. There is plenty of space for storage in the dark wood kitchen cabinets. Off the living room you can step outside to embrace the outdoor space - a beautifully finished back patio, fully enclosed by a privacy fence. Venturing upstairs, you'll discover that both bedrooms are generously proportioned, and each comes complete with its own privateen-suite bathroom for added convenience and comfort. The laundry area is also thoughtfully situated upstairs, accommodating stackable washer and dryer units.
Situated in the heart of Mount Pleasant, this small community offers access to restaurants, shopping centers, hospitals, pristine local beaches, the historic charm of Downtown Charleston, and so much more. The regime fee covers services such as landscape maintenance, irrigation, exterior maintenance, and termite bond.
Location
State SC
County Charleston
Area 41 - Mt Pleasant N Of Iop Connector
Rooms
Primary Bedroom Level Upper
Master Bedroom Upper Ceiling Fan(s), Dual Masters
Interior
Interior Features Ceiling - Smooth, High Ceilings, Garden Tub/Shower, Ceiling Fan(s), Entrance Foyer, Living/Dining Combo
Heating Electric
Cooling Central Air
Flooring Ceramic Tile, Wood
Exterior
Exterior Feature Balcony
Garage Spaces 1.0
Fence Fence - Wooden Enclosed
Utilities Available Dominion Energy, Mt. P. W/S Comm
Roof Type Asphalt
Porch Covered
Parking Type 1 Car Garage, Off Street, Garage Door Opener
Total Parking Spaces 1
Building
Lot Description 0 - .5 Acre
Story 2
Foundation Slab
Sewer Public Sewer
Water Public
Level or Stories Two
New Construction No
Schools
Elementary Schools Jennie Moore
Middle Schools Laing
High Schools Wando
Others
Financing Any
Read Less Info
Want to know what your home might be worth? Contact us for a FREE valuation!

Our team is ready to help you sell your home for the highest possible price ASAP






