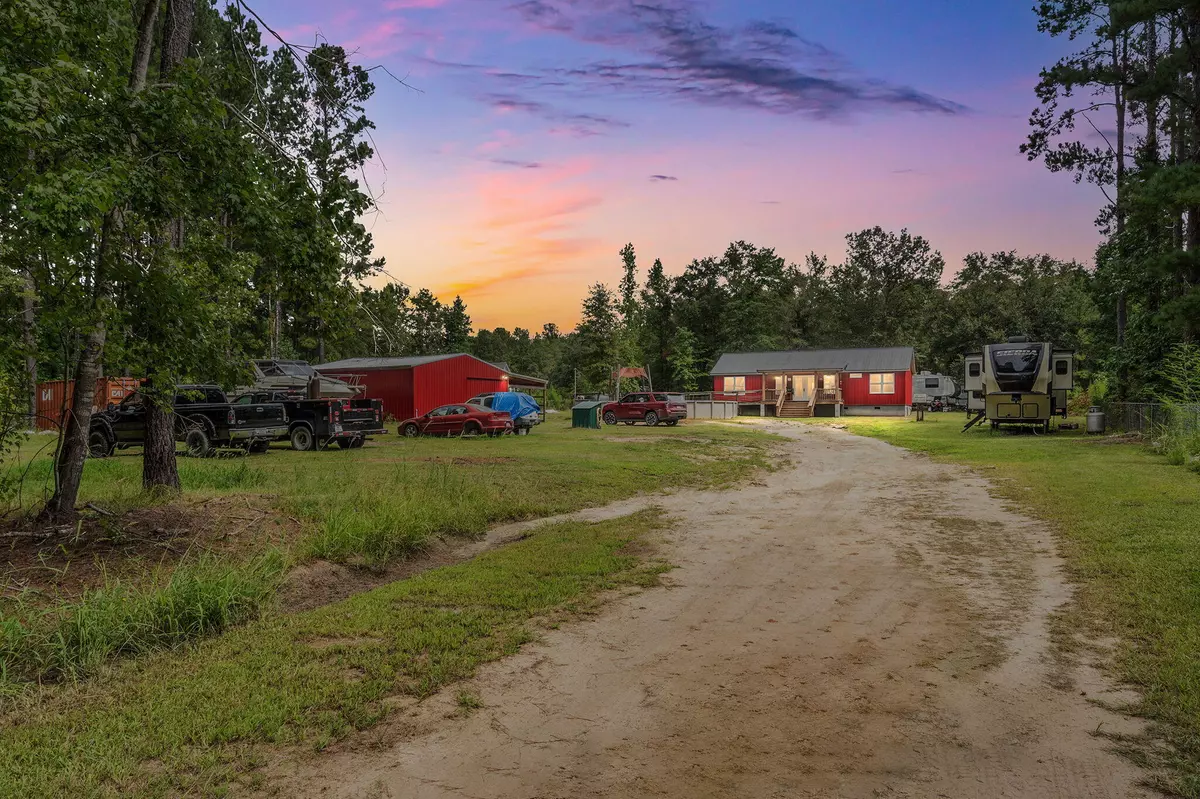Bought with Keller Williams Realty Charleston West Ashley
$300,000
$300,000
For more information regarding the value of a property, please contact us for a free consultation.
2 Beds
2 Baths
1,200 SqFt
SOLD DATE : 09/29/2023
Key Details
Sold Price $300,000
Property Type Single Family Home
Sub Type Single Family Detached
Listing Status Sold
Purchase Type For Sale
Square Footage 1,200 sqft
Price per Sqft $250
Subdivision Harmony Hall
MLS Listing ID 23019777
Sold Date 09/29/23
Bedrooms 2
Full Baths 2
Year Built 2019
Lot Size 1.200 Acres
Acres 1.2
Property Sub-Type Single Family Detached
Property Description
Is Freedom your Fantasy? Introducing your very own rustic oasis in Round O!Nestled near the end of a charming dirt road, this unique gem is the definition of a rural paradise: with 1.2 acres of untamed beauty & NO HOA to tell you what to do, you're the King or Queen of your own domain.Let's talk about this home. This custom-built abode stands strong with 2x6 stick-built construction, double-strapped studs, a metal roof & metal siding that will rarely, if ever, need painting!Inside, enjoy the open-concept living area, dining space & kitchen with all-LED lighting. The kitchen features stainless appliances, a propane-fueled gas stove & an amazing island perfect for more countertop space or extra chairs for dining. The master bedroom features an en-suite & generous walk-in closet.The guest bedroom is right next to the second full bath. There's also a handy utility/laundry room that's currently doubles a home office & can even be used for extra pantry space.
All of the above info is WONDERFUL - however, what's really going to push this home over the edge for someone is the absolutely fantastic detached garage/workshop. It is ideal for an avid carpenter, lover of DIY projects, car enthusiast, or home business. Like the main home, this building features 2x6 construction, a metal roof and metal siding. But, the details inside are what help make it truly special: 900 square feet of workspace with 6" R19 insulation in the walls, 12" insulation in the ceiling, a mini-split air conditioning unit, all LED lighting, its own 200 Amp panel and a 50 amp plug for a camper. PLUS, there's a lean-to carport/shed of over 400 square feet that could easily be enclosed to enlarge the workshop (or just park your cars or boat).
Rich in history, neighboring Cottageville and Walterboro, just 30 minutes to Summerville and an hour from Charleston, you have plenty of options to shop local, access modern conveniences or join in activities.
Bring your boat, extra vehicles, RV, camper, work equipment, your cats & dogs - or whatever your heart desires! Out here, you're the boss. Come live the life of fun and FREEDOM!
Location
State SC
County Colleton
Area 82 - Cln - Colleton County
Region None
City Region None
Rooms
Primary Bedroom Level Lower
Master Bedroom Lower Ceiling Fan(s), Walk-In Closet(s)
Interior
Interior Features Ceiling - Cathedral/Vaulted, Kitchen Island, Walk-In Closet(s), Eat-in Kitchen, Great, Utility
Heating Electric, Heat Pump
Cooling Central Air
Flooring Other, Wood, Bamboo
Window Features Some Storm Wnd/Doors
Laundry Laundry Room
Exterior
Garage Spaces 2.0
Fence Fence - Metal Enclosed
Pool Above Ground
Roof Type Metal
Porch Deck, Front Porch
Total Parking Spaces 3
Private Pool true
Building
Lot Description 1 - 2 Acres, Cul-De-Sac, Wooded
Story 1
Foundation Crawl Space
Sewer Septic Tank
Water Well
Architectural Style Ranch, Traditional
Level or Stories One
Structure Type Aluminum Siding,See Remarks
New Construction No
Schools
Elementary Schools Cottageville
Middle Schools Colleton
High Schools Colleton
Others
Financing Cash,Conventional,FHA,VA Loan
Read Less Info
Want to know what your home might be worth? Contact us for a FREE valuation!

Our team is ready to help you sell your home for the highest possible price ASAP






