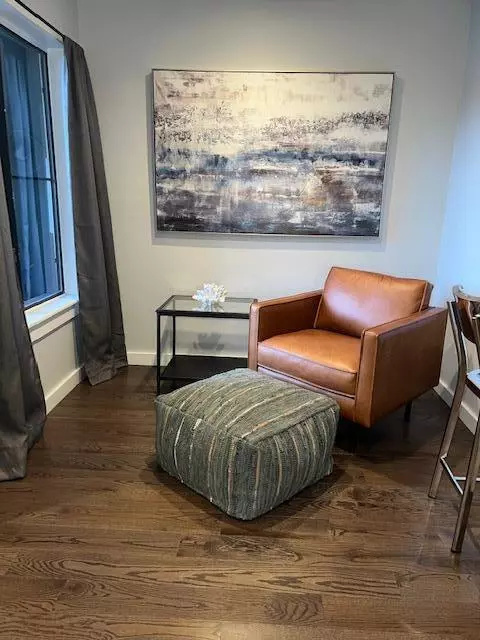Bought with Carolina One Real Estate
$370,000
$385,000
3.9%For more information regarding the value of a property, please contact us for a free consultation.
1 Bed
1 Bath
800 SqFt
SOLD DATE : 07/22/2022
Key Details
Sold Price $370,000
Property Type Multi-Family
Sub Type Single Family Attached
Listing Status Sold
Purchase Type For Sale
Square Footage 800 sqft
Price per Sqft $462
Subdivision Bay Club Homes
MLS Listing ID 22015040
Sold Date 07/22/22
Bedrooms 1
Full Baths 1
Year Built 1987
Property Sub-Type Single Family Attached
Property Description
Location, location, location! This move-in ready, 1 bedroom condo, is fully furnished and completely renovated! (Checkout new Video) Minutes to Sullivan's Island beaches, newly revitalized Coleman Blvd area and Downtown. This open floorpan features complete custom renovations including new floors, new paint, and an amazing complete Kitchen upgrade!Appointed perfectly with top-of-the-line Bosch Series stainless refrigerator, wall oven and an electric cooktop with auto-recessed downdraft vent. New custom countertops, cabinets, and a large stainless designer sink. Reverse osmosis water filtration system, Ice maker, and other stainless appliances. Newer high-end Train HVAC system throughout.This unit has an open floor plan with a great covered patio and storage closet.
Bay Club offers a pool nearby, boat storage, fitness room, tennis courts and easy parking for this downstairs unit. This is your opportunity to live near the beach, in one of the hottest, most sought after locations in Charleston!
Location
State SC
County Charleston
Area 42 - Mt Pleasant S Of Iop Connector
Rooms
Primary Bedroom Level Lower
Master Bedroom Lower Walk-In Closet(s)
Interior
Interior Features Walk-In Closet(s), Ceiling Fan(s), Entrance Foyer, Living/Dining Combo
Heating Electric, Heat Pump
Cooling Central Air
Flooring Ceramic Tile, Wood
Fireplaces Type Wood Burning
Laundry Laundry Room
Exterior
Parking Features Off Street
Community Features Clubhouse, Dog Park, Fitness Center, Lawn Maint Incl, Pool, Tennis Court(s), Trash
Utilities Available Dominion Energy, Mt. P. W/S Comm
Roof Type Architectural
Porch Deck, Covered
Building
Lot Description Level
Story 1
Foundation Crawl Space
Sewer Public Sewer
Water Public
Level or Stories One
Structure Type Wood Siding
New Construction No
Schools
Elementary Schools Mamie Whitesides
Middle Schools Laing
High Schools Wando
Others
Acceptable Financing Cash, Conventional
Listing Terms Cash, Conventional
Financing Cash,Conventional
Read Less Info
Want to know what your home might be worth? Contact us for a FREE valuation!

Our team is ready to help you sell your home for the highest possible price ASAP






