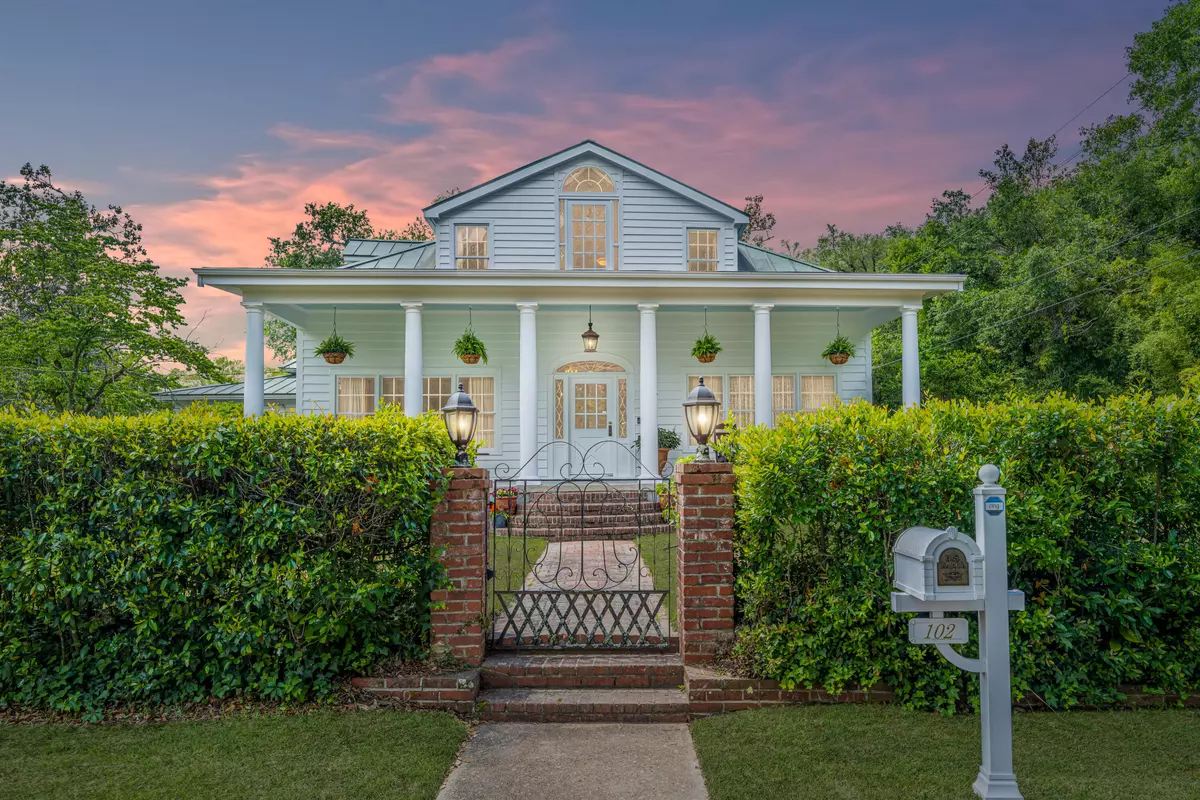Bought with NONMEMBER LICENSEE
$620,000
$649,900
4.6%For more information regarding the value of a property, please contact us for a free consultation.
4 Beds
4 Baths
4,500 SqFt
SOLD DATE : 08/22/2023
Key Details
Sold Price $620,000
Property Type Single Family Home
Sub Type Single Family Detached
Listing Status Sold
Purchase Type For Sale
Square Footage 4,500 sqft
Price per Sqft $137
Subdivision Hickory Valley
MLS Listing ID 22013075
Sold Date 08/22/23
Bedrooms 4
Full Baths 4
Year Built 1890
Lot Size 0.640 Acres
Acres 0.64
Property Description
The Historic Beach-Fogartie House, built in 1890, has been exceptionally renovated to give modern comforts to a classic home while maintaining the original charm. This home is listed in the S.C. Department of Archives and History and is a contributing property to the Hickory Valley Historic District of the National Register of Historic Places. The meticulous renovation of this unique home was also recognized via an award of the local historical and preservation society.The 4 bedrooms and 4 baths in this home are appointed with modern amenities in the finest of finishes while maintaining the historic look and feel. The kitchen features an AGA English cooker beloved by renowned chefs and white enamel Viking Professional refrigerator and dishwasher. The dining room walls are covered invintage hand-painted Gracie wall paper, which can be seen adorning fine homes such as the White House. The primary suite on the main level provides the highest levels of luxury, boasting Calcutta marble heated floors, a freestanding air bath, and custom floor to ceiling cabinetry for optimal storage and beautiful display of clothing and footwear. A cedar lined closet provides safe storage for woolens and furs.
Walking distance from the charming and historic downtown Walterboro, this house allows for space and history with modern conveniences not found at this price point in Charleston proper. Only a scenic 45 min drive to Charleston, Summerville and 1hr from Savannah, you can be in the middle of the beautiful Lowcountry setting filled with history and natural beauty.
This home underwent extensive renovations by the current owners. Some of the upgrades include a whole-house standby Generac 24kW generator installed in 2021, solar panels, new electrical, plumbing, HVAC, metal roof, wood windows, and spray foam insulation. This home also boasts a three car detached garage and a one car garage that has been converted to a fully equipped air-conditioned home gym.
Location
State SC
County Colleton
Area 82 - Cln - Colleton County
Region None
City Region None
Rooms
Master Bedroom Walk-In Closet(s)
Interior
Interior Features Ceiling - Smooth, High Ceilings, Family, Formal Living, Separate Dining
Exterior
Garage Spaces 3.0
Fence Brick, Wrought Iron
Utilities Available City of Walterboro, Dominion Energy
Roof Type Metal
Porch Front Porch
Parking Type 3 Car Garage, Detached
Total Parking Spaces 3
Building
Lot Description .5 - 1 Acre
Story 2
Foundation Crawl Space
Sewer Public Sewer
Water Public
Architectural Style Traditional
Level or Stories Two
New Construction No
Schools
Elementary Schools Northside Elementary
Middle Schools Colleton
High Schools Colleton
Others
Financing Any
Read Less Info
Want to know what your home might be worth? Contact us for a FREE valuation!

Our team is ready to help you sell your home for the highest possible price ASAP






