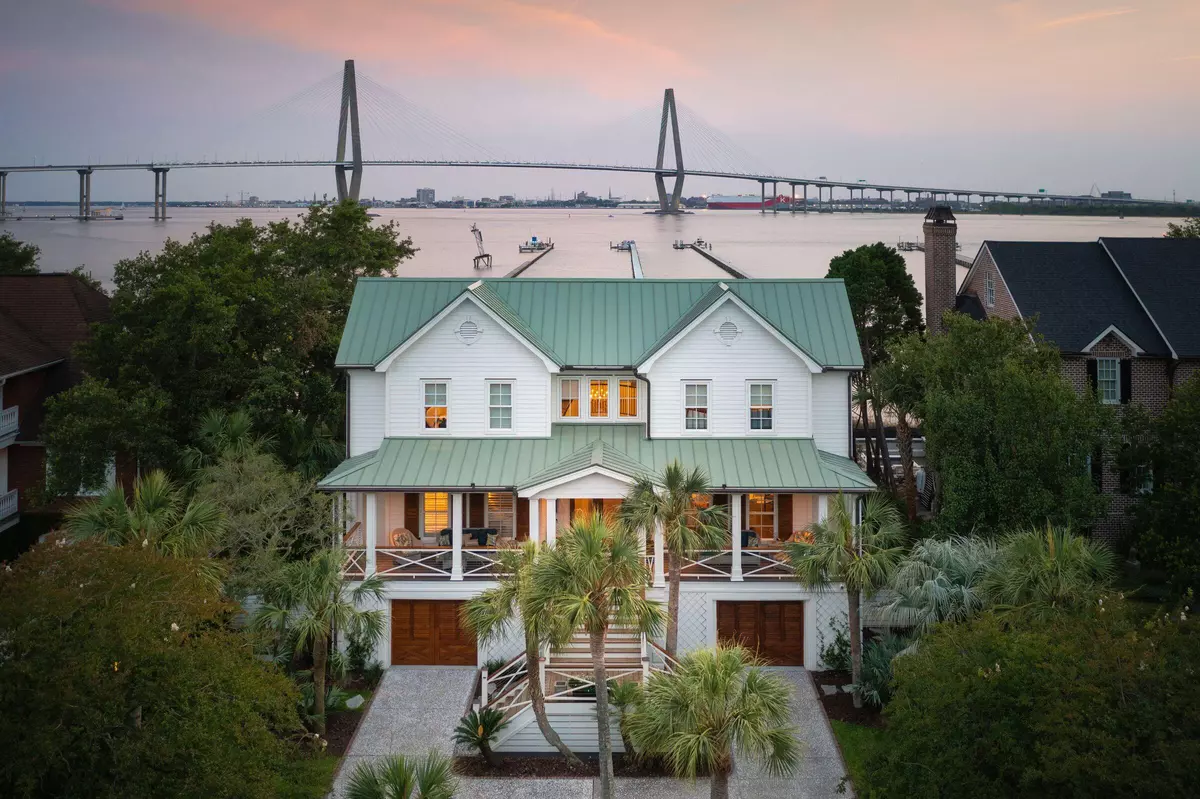Bought with The Cassina Group
$6,360,000
$6,495,000
2.1%For more information regarding the value of a property, please contact us for a free consultation.
5 Beds
3.5 Baths
5,400 SqFt
SOLD DATE : 07/27/2023
Key Details
Sold Price $6,360,000
Property Type Single Family Home
Sub Type Single Family Detached
Listing Status Sold
Purchase Type For Sale
Square Footage 5,400 sqft
Price per Sqft $1,177
Subdivision On The Harbor
MLS Listing ID 23012976
Sold Date 07/27/23
Bedrooms 5
Full Baths 3
Half Baths 1
Year Built 1997
Lot Size 0.320 Acres
Acres 0.32
Property Sub-Type Single Family Detached
Property Description
Welcome to 76 On the Harbor offering one of the most sought-after views inthe Lowcountry. This deepwater and marsh front home was transformed into a stunning family residence, situated on one of the most coveted piece of real estate in the Lowcountry uniquely offering expansive views of the iconic Ravenel Bridge, the Charleston Harbor and Historic Downtown Charleston. The interior andexterior have been comprehensively upgraded, creating ample indoor and outdoor entertaining spaces, as well as thoughtfully designed everyday spaces, including a custom kitchen, pantries, sunroom, and home office. Thenew design also takes full advantage of the breathtaking views of the marsh, making for a serene and idyllic living experience.As one of only a handful On the Harbor gated community properties, lot 76 offers Lowcountry outdoor living at its finest. Enjoy your days boating along the Charleston waterways off your private dock and end your days relaxing by the new pool and integrated spa. The outdoor kitchen is the perfect place to prepare the catch of the day while entertaining family and friends. Upon entering the home, you are greeted by a grand staircase, shiplap ceilings and gleaming hardwood floors. Spend nights in front of the cozy fireplace in the
main living area with custom built-ins and shiplap accent walls. Just off the living room, one will find the gourmet kitchen with custom cabinetry and high-end appliances as well as a butlers pantry and two wine refrigerators. A spacious dining room and fabulous owners retreat complete the first level. The second level features a secondary living area and an upper deck perfect for enjoying amazing Lowcountry sunsets as well as three bedrooms and a well-
appointed home office that perfectly suits Charleston's heritage.
The expansive 4 car garage is perfect place for any car enthusiast and is complete with a game room and pool level accommodations for those young at heart.
Location
State SC
County Charleston
Area 42 - Mt Pleasant S Of Iop Connector
Rooms
Primary Bedroom Level Lower
Master Bedroom Lower Garden Tub/Shower, Walk-In Closet(s)
Interior
Interior Features Beamed Ceilings, Ceiling - Smooth, High Ceilings, Kitchen Island, Walk-In Closet(s), Wet Bar, Eat-in Kitchen, Entrance Foyer, Great, Pantry, Separate Dining, Study, Sun
Heating Heat Pump
Cooling Central Air
Flooring Ceramic Tile, Wood
Fireplaces Number 1
Fireplaces Type Gas Log, Great Room, One
Exterior
Exterior Feature Balcony, Boatlift, Dock - Existing
Parking Features 4 Car Garage, Garage Door Opener
Garage Spaces 4.0
Pool In Ground
Community Features Gated, Trash
Utilities Available Dominion Energy, Mt. P. W/S Comm
Waterfront Description Marshfront, River Front, Waterfront - Deep, Seawall
Roof Type Metal
Porch Deck, Porch - Full Front
Total Parking Spaces 4
Private Pool true
Building
Lot Description .5 - 1 Acre
Story 2
Foundation Raised
Sewer Public Sewer
Water Public
Architectural Style Traditional
Level or Stories Two
Structure Type Cement Plank
New Construction No
Schools
Elementary Schools James B Edwards
Middle Schools Moultrie
High Schools Lucy Beckham
Others
Acceptable Financing Cash, Conventional
Listing Terms Cash, Conventional
Financing Cash, Conventional
Special Listing Condition Flood Insurance
Read Less Info
Want to know what your home might be worth? Contact us for a FREE valuation!

Our team is ready to help you sell your home for the highest possible price ASAP






