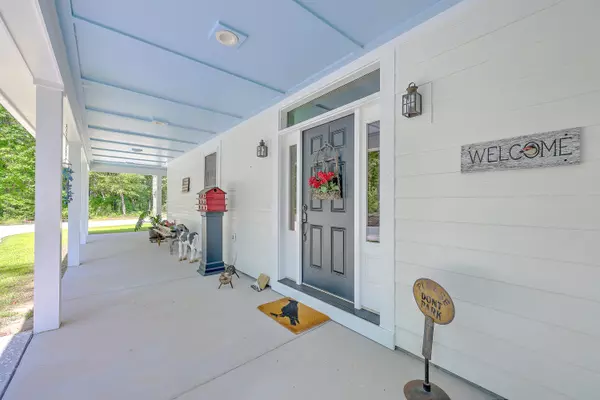Bought with Keller Williams Realty Charleston
$700,000
$689,987
1.5%For more information regarding the value of a property, please contact us for a free consultation.
3 Beds
3.5 Baths
2,866 SqFt
SOLD DATE : 07/07/2023
Key Details
Sold Price $700,000
Property Type Single Family Home
Sub Type Single Family Detached
Listing Status Sold
Purchase Type For Sale
Square Footage 2,866 sqft
Price per Sqft $244
Subdivision Bay Village
MLS Listing ID 23012368
Sold Date 07/07/23
Bedrooms 3
Full Baths 3
Half Baths 1
Year Built 2017
Lot Size 2.440 Acres
Acres 2.44
Property Description
Truly a one of a kind, Colonial home in Bay Village on a wooded 2-and-a-half-acre lot! This home is gorgeous inside & out. Designed & built with meticulous detail, you'll discover special features throughout the home like the handmade light shades by a Pennsylvania tinsmith. A welcoming foyer leads to the great room with a stunning Tennessee stacking stone hearth from floor to ceiling. Under your feet is refinished barn flooring and reclaimed barn siding covers the walls of the Great room. As you take in the custom designed kitchen with hidden appliances, you'll notice your gaze is drawn upward to the appealing barn beams that stretch from wall to wall and off the kitchen you'll discover a wonderful walk-in pantry. This home features 3 bedrooms, including 2 Master suites - one onthe main floor and another on the second floor. On the lower level, the Master bedroom has a beautiful view of the yard & woods behind the home and zero entry shower. The second bedroom downstairs also boasts a full bathroom and each bathroom has a uniquely designed vanity & sink. They are modeled after an antique bucket sink sitting in the great room. The owner built each vanity and stained them to appear aged and added mid 18th century buckets for the sink. Upstairs the master suite includes a sitting room overlooking the front yard. Additionally, temperature controlled attic space is easily accessible on the second floor.
Outside is a relaxing haven whether you're on the wrap around front porch or screened back porch, this peaceful neighborhood is easy to enjoy. You'll also be able to keep all your special projects underway in the workshop inside the detached 2 stall garage. Reach out today to set up your personal tour of this home. $2500 credit available toward buyer's closing costs and prepaids with acceptable offer and use of preferred lender.
Location
State SC
County Berkeley
Area 75 - Cross, St.Stephen, Bonneau, Rural Berkeley Cty
Rooms
Primary Bedroom Level Lower, Upper
Master Bedroom Lower, Upper Dual Masters, Sitting Room, Walk-In Closet(s)
Interior
Interior Features Beamed Ceilings, Ceiling - Cathedral/Vaulted, Ceiling - Smooth, High Ceilings, Kitchen Island, Walk-In Closet(s), Ceiling Fan(s), Central Vacuum, Eat-in Kitchen, Entrance Foyer, Great, Office, Pantry, Study
Heating Electric, Heat Pump
Cooling Central Air
Flooring Wood
Fireplaces Number 1
Fireplaces Type Great Room, One
Laundry Laundry Room
Exterior
Garage Spaces 2.0
Fence Fence - Wooden Enclosed
Community Features Trash
Roof Type Metal
Porch Patio, Front Porch, Porch - Full Front, Screened, Wrap Around
Parking Type 2 Car Garage, Detached, Off Street, Garage Door Opener
Total Parking Spaces 2
Building
Lot Description 2 - 5 Acres, Cul-De-Sac, Wooded
Story 2
Foundation Slab
Sewer Septic Tank
Water Public
Architectural Style Colonial
Level or Stories Two
New Construction No
Schools
Elementary Schools Berkeley
Middle Schools Berkeley
High Schools Berkeley
Others
Financing Any, Cash, Conventional, FHA, VA Loan
Read Less Info
Want to know what your home might be worth? Contact us for a FREE valuation!

Our team is ready to help you sell your home for the highest possible price ASAP






